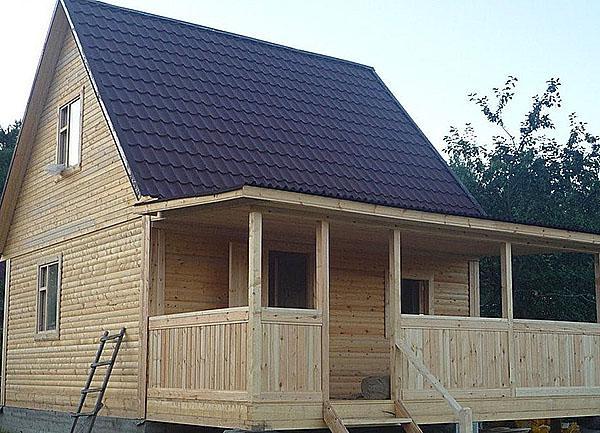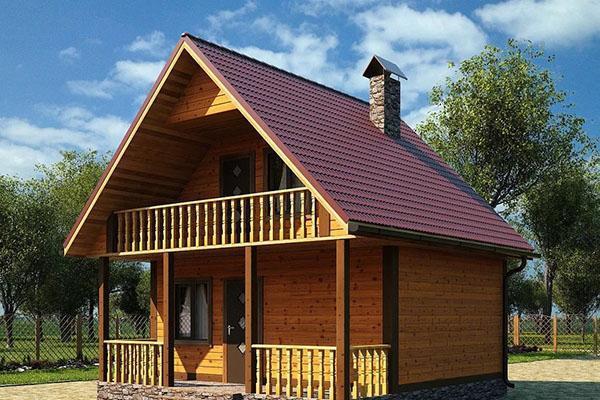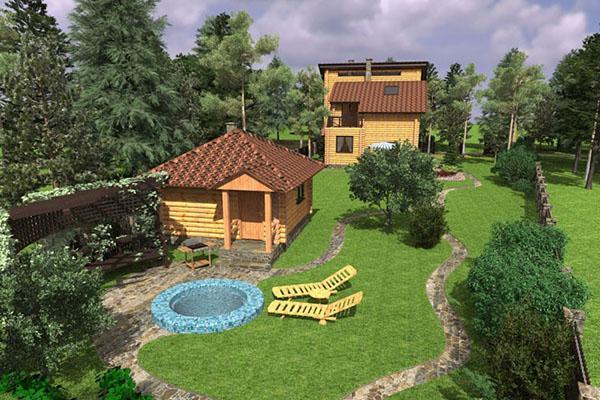Options for the construction of baths with verandas
 A modern bathhouse with a veranda is a favorite place where the owner can spend time with his family and friends, relax body and soul. Not surprisingly, many Russians today would like to have it on their site. After all, traditionally in Russia, the bath was respected and honored, it made it possible not only to take a steam bath, but also to strengthen your health. Many people have a question, is it possible to build a bathhouse with their own hands, or for this you should definitely contact professional builders? It turns out that building a wooden or even a stone bathhouse with your own hands is quite within the power of an ordinary owner who has the initial skills in construction and carpentry work.
A modern bathhouse with a veranda is a favorite place where the owner can spend time with his family and friends, relax body and soul. Not surprisingly, many Russians today would like to have it on their site. After all, traditionally in Russia, the bath was respected and honored, it made it possible not only to take a steam bath, but also to strengthen your health. Many people have a question, is it possible to build a bathhouse with their own hands, or for this you should definitely contact professional builders? It turns out that building a wooden or even a stone bathhouse with your own hands is quite within the power of an ordinary owner who has the initial skills in construction and carpentry work.
Features of designing a bath with a veranda

If the entire space of the veranda is glazed with wooden double-glazed windows and heating is provided, then even in extreme cold the room can be used as a living room.
The most optimal size of a log bath is 6x6, which is quite enough to steam in the amount of 4-6 people. When planning to build a bath, you should start with a project in which it is imperative to reflect the size, layout, and determine the specification of materials. Today, many projects have been developed for baths made of 6x6 logs with a veranda, which may well be taken as a basis by any owner who is going to build a bathhouse on his own. Moreover, no one bothers to change the project, making adjustments to it at their own discretion.
Where to build a bath with a veranda
 To build a bath, they try to choose a flat place, 6-10 meters away from other buildings, not in a lowland where the building can be flooded by spring floods. Considering that people will be resting on the veranda, it is desirable that a beautiful view of the forest, mountains, garden, flower garden and so on opens up from this place. If the site is small - 6-8 acres, then usually the bathhouse is built in one of the corners in order to rationally use all the free space.
To build a bath, they try to choose a flat place, 6-10 meters away from other buildings, not in a lowland where the building can be flooded by spring floods. Considering that people will be resting on the veranda, it is desirable that a beautiful view of the forest, mountains, garden, flower garden and so on opens up from this place. If the site is small - 6-8 acres, then usually the bathhouse is built in one of the corners in order to rationally use all the free space.
It is important to understand that the convenience of its operation in the future depends on the correct location of the bath.
How the veranda extension to the bath is carried out
If the bathhouse has already been built, a person may well attach a terrace or veranda to it in order to get an additional room. Having decided on the project of a bath with a veranda, the owner proceeds to the direct construction of the structure. All work can be divided into the following stages:
- Marking on the ground with pegs and fishing line.
- Digging of the foundation (strip or most often columnar / pile).
- Construction of the walls of a bathhouse with a veranda under one roof from rounded logs / glued or ordinary timber.
- Installation of a rafter system, metal roofing.
- Installation of wooden windows and doors.
- Internal equipment of the bath: installation of a wood-burning stove, sun beds.
- Treatment of wooden structures with special anti-flammable and antibacterial compounds.
It is very difficult to carry out all the work on building a bath with a veranda on your own, since at least 2 or better 3-4 people are required to carry the logs. If the owner plans to do everything himself, he should ask relatives or friends to help him. All work should be coordinated with each other in advance, which will save time and effort.
Is it worth it or not to build a bathhouse with a veranda under one roof?
 Baths look very cool, the veranda in which is made under one roof, since this gives the entire structure a complete look. As an example, you can see a bathhouse, which has a traditional gable roof with an attic in the upper part. It is best to use metal tiles as a roofing material, since it has similar performance properties. Having implemented in practice the project of a bathhouse with a veranda under one roof, the owner gets an aesthetically attractive structure, more like a summer house.
Baths look very cool, the veranda in which is made under one roof, since this gives the entire structure a complete look. As an example, you can see a bathhouse, which has a traditional gable roof with an attic in the upper part. It is best to use metal tiles as a roofing material, since it has similar performance properties. Having implemented in practice the project of a bathhouse with a veranda under one roof, the owner gets an aesthetically attractive structure, more like a summer house.
Baths with a veranda under one roof are designed from the outset, because otherwise the extension will have a different roof, an example of which can be seen below. The peculiarity of such an extension is that the attic room (or attic) will no longer be as large as in the case of a common roof.
 To make a veranda to the bath with your own hands, you will need to pour a foundation similar to the main structure, after which it is imperative to let the concrete dry completely (withstand 28 days). Next, they proceed to the extension, starting with the installation of vertical beams that act as a frame. Fastening is carried out using corners and self-tapping screws, but you can also fasten it using grooves.
To make a veranda to the bath with your own hands, you will need to pour a foundation similar to the main structure, after which it is imperative to let the concrete dry completely (withstand 28 days). Next, they proceed to the extension, starting with the installation of vertical beams that act as a frame. Fastening is carried out using corners and self-tapping screws, but you can also fasten it using grooves.
 The thickness of the beams used must be at least 100x100 mm, which will ensure sufficient strength of the structure. The tree must be well dried, otherwise the extension may later "lead".
The thickness of the beams used must be at least 100x100 mm, which will ensure sufficient strength of the structure. The tree must be well dried, otherwise the extension may later "lead".
The veranda can be either open (terrace) or closed, and in the latter case, the owners get an advantage: cold air in the winter will not penetrate into the bathhouse and cool it out.
Advantages and disadvantages of building baths from different materials
 As a rule, projects of houses of baths with an attic and veranda provide for the construction of all elements of the structure from the same material, that is, if the bath is built from a profiled beam, then the veranda is also made from it, but if it is made of brick, then a brick extension will look the best here. However, if desired, it is quite possible to implement a wooden extension in a stone attic, which is also quite acceptable.
As a rule, projects of houses of baths with an attic and veranda provide for the construction of all elements of the structure from the same material, that is, if the bath is built from a profiled beam, then the veranda is also made from it, but if it is made of brick, then a brick extension will look the best here. However, if desired, it is quite possible to implement a wooden extension in a stone attic, which is also quite acceptable.
Thinking about which bath to give preference to, it should be borne in mind that the cost of designing and building a stone bath is more expensive than a wooden one, but in the first case, the owners can experiment with finishing. Wood is an environmentally friendly material that perfectly permits air through the pores, therefore, in such a bath, the optimal humidity regime is always maintained. The only drawback of a wooden extension is that it must be reliably protected from the aggressive effects of environmental factors such as precipitation, and for this, it is mandatory to process it with special compounds.
The advantages of building a bath from natural timber
 The construction of a bath from natural timber has its own advantages, due primarily to the high environmental properties of this traditional material. Moreover, such baths are durable and sturdy, erected in a short time, do not require complex and expensive foundation work. When ordering the construction of a wooden bathhouse with a veranda and a barbecue, the owners receive the following benefits:
The construction of a bath from natural timber has its own advantages, due primarily to the high environmental properties of this traditional material. Moreover, such baths are durable and sturdy, erected in a short time, do not require complex and expensive foundation work. When ordering the construction of a wooden bathhouse with a veranda and a barbecue, the owners receive the following benefits:
- Possibility to build a bathhouse according to an individual project, which will take into account all the wishes of the customer.
- Short deadlines for completing the work - usually a wooden bathhouse is built within 1 week.
- Adequate cost - a complex monolithic foundation is not required for a bath, but a pile or columnar foundation is quite enough.
- High environmental properties, because wood is a natural material with excellent vapor permeability.
- Multifunctionality - baths with an attic and a veranda can be safely used as summer houses for relaxation and a great pastime with your friends and acquaintances.
Embodying the project of a bath with a veranda, the owner gets the following benefits:
- Comfortable rest.
- An opportunity to hide from the summer sun in the scorching heat.
- Place for a barbecue or barbecue.
- Sleep in the fresh air during the summer.
Photos of the bathhouse veranda allow us to see that the extensions can be made not only rectangular, but also angular, placed both along the facade wall and in a semicircle. The design of the veranda can be very different. Sauna terrace zoning projects are different, but here it is important to comply with all the necessary construction requirements, which will allow you to gain confidence in the durability of the structure.
If the terrace is wooden, it is strongly recommended to protect it from atmospheric precipitation, for which it is quite possible to use a plastic, glass or removable woven screen
 Stages of doing work on building a bath with your own hands:
Stages of doing work on building a bath with your own hands:
- Strip or pile / columnar foundation.
- Erection of walls and floors, roofing works.
- Protection of wooden materials with special compounds.
- Interior decoration of premises with wooden clapboard, stone (near the furnace).
- Laying of thermal insulation boards.
- Installation of doors and windows.
- Performing electrification and lighting.
- Installation of a wood-burning stove with stones, chimney laying.
The list and sequence of work is approximate and can be adjusted depending on the project, as well as the structural features of a particular building. After all, the layouts of a bath with an open veranda can be very different. To appreciate their diversity, you should carefully look at examples of the most interesting projects and developments.
Recommendations for the design and construction of baths with attics and verandas
 If you are going to build a veranda annex to the bathhouse or build this complex from scratch, the owner should definitely decide on the project. Next, it is important to decide whether the bathhouse will be made of stone (brick) or wood. Regardless of the material chosen, it is important to understand that it must be certified, therefore it should be purchased only from a reliable supplier who can provide a quality certificate.
If you are going to build a veranda annex to the bathhouse or build this complex from scratch, the owner should definitely decide on the project. Next, it is important to decide whether the bathhouse will be made of stone (brick) or wood. Regardless of the material chosen, it is important to understand that it must be certified, therefore it should be purchased only from a reliable supplier who can provide a quality certificate.  If a person finds it difficult to draw up a project on his own, he can always find it on the Internet or in specialized construction magazines there are many projects of baths with a veranda and a barbecue, a photo of which will help determine the right option.
If a person finds it difficult to draw up a project on his own, he can always find it on the Internet or in specialized construction magazines there are many projects of baths with a veranda and a barbecue, a photo of which will help determine the right option.
 To avoid mistakes, be sure to take the following tips into account:
To avoid mistakes, be sure to take the following tips into account:
- Wooden beam from which it is erected bath or an extension, must be well dried.
- The foundation must be strong in order to exclude the risk of subsidence and destruction of the structure.
- If in the area where the structure will be erected is close to groundwater, drainage should be done without fail.
- The windows in the bath must be made of wood.
- The place for the bath should be chosen in the area of the recreation area, away from prying eyes.
- The power of the stove is selected based on the area of the steam room.
A variety of photos of baths from a bar with a veranda in the best way demonstrates how interesting different options and layouts of such buildings can be. If you are going to build a bathhouse, you should not be afraid of such work, because if you approach the matter responsibly and competently, an experienced owner will definitely cope with the task at hand.Taking into account all the above tips, as well as looking at many photos of baths with an attic and a veranda, you can decide on the desired project and feel free to start implementing your idea!