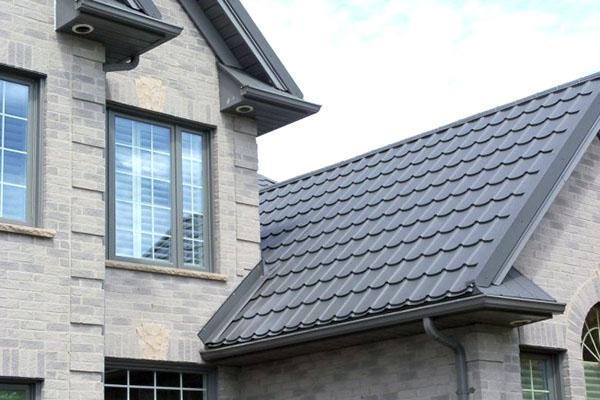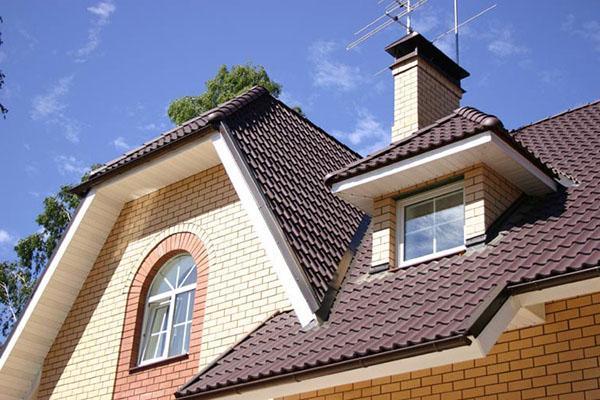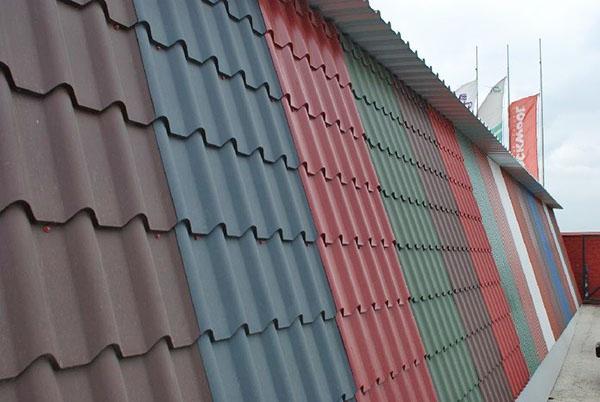Roofing metal tiles - types of material, calculation and technology of roof erection
 Metal roofing tiles are one of the few modern roof materials that combine the properties of reliability, durability, lightness, variety, cheapness and beauty. With the right selection, calculation and adherence to technology, it is not particularly difficult to build a roof from it for a private one- or two-story house.
Metal roofing tiles are one of the few modern roof materials that combine the properties of reliability, durability, lightness, variety, cheapness and beauty. With the right selection, calculation and adherence to technology, it is not particularly difficult to build a roof from it for a private one- or two-story house.
Roofing metal tile: modifications

According to European standards, the thickness of the steel sheet reaches 0.5 mm, which is quite acceptable to the SNiP and GOST standards. Some manufacturers produce thin material (up to 0.35 mm), some, on the contrary, thicker (up to 0.7 mm). The thickness of the sheets directly affects the cost, as well as the weight - the larger it is, the more expensive and more difficult it is to equip the roof.
In practice, metal tiles are divided according to two main parameters - the type of external roofing and the type of profile.
Varieties of metal tiles for the outer coating

The outer layer serves two purposes - it prevents metal breakdown and provides aesthetic properties. Most modern manufacturers use the following types of coatings:
- Polyester dusting. A sufficiently durable glossy coating, resistant to sunlight, the best, but subject to mechanical wear. Has forty different colors. It is not recommended to install in regions with constant snowfall.
- Blend of polyester with tetrafluoroethylene. Matt finish, resistant to ice and snow masses. Service life - at least 15 years. Compared to the above-described glossy analogue, it has half the color options.
- Plastisol, including polyvinyl chloride. The 200 micron coating is very resistant to damage, but degrades over time from sunlight. Therefore, it is not advisable to use it in places with a large number of clear days a year.
- Pural is a mixture of polyurethane and some other polymer compounds. Very durable - it lasts at least 30 years. Resistant to wear, UV rays, maritime climate.
- A mixture of polyvinyl fluoride with an acrylic base. The coating with the highest elasticity and cost. Does not fade, is resistant to wear, lasts more than 30 years, has a lot of color shades.
Metal tile profile modifications
 The height, pitch and geometry of the profile wave are extremely important when it comes to material selection for specific operating conditions. For example, the higher the difference between the lower and upper points of the profile, the stiffer the sheet, which means that it can be used for places where strong winds are not uncommon.
The height, pitch and geometry of the profile wave are extremely important when it comes to material selection for specific operating conditions. For example, the higher the difference between the lower and upper points of the profile, the stiffer the sheet, which means that it can be used for places where strong winds are not uncommon.
For the stability of the roof in a strong and hurricane wind, it is better to choose a roofing metal tile with a wave height of 50 millimeters or more, and for normal conditions a material with similar parameters below 50 mm is suitable.
There are three main types of roof tiles:
- Monterrey is characterized by a round wave shape with slight asymmetry.There are seven profile models with different wave parameters. About two thirds of all products are manufactured in this form.

- Cascade - characterized by flat geometrical parameters of low-height waves. Installed on rooftops in regions with high rainfall. The share in the total production volume is about 15-20%.

- Andalusia - looks like a classic tile in the shape of a semicircle, has a pronounced profile. It takes only a tenth of the total volume of the issue.

Calculation of material by the number of sheets, rows and additional elements
 When calculating the number of sheets of metal tiles on the roof, it is necessary to take into account a number of factors. First, you need to determine exactly which manufacturer's material and with what profile parameters will be purchased. Before proceeding with theoretical calculations, it is necessary to take measurements: the value of the length and height of the slopes, protrusions and other elements that need a roof. You can draw up an accurate drawing and, having placed the dimensions on it, perform all the calculations.
When calculating the number of sheets of metal tiles on the roof, it is necessary to take into account a number of factors. First, you need to determine exactly which manufacturer's material and with what profile parameters will be purchased. Before proceeding with theoretical calculations, it is necessary to take measurements: the value of the length and height of the slopes, protrusions and other elements that need a roof. You can draw up an accurate drawing and, having placed the dimensions on it, perform all the calculations.
Counting rows
 The height of the roof slope must be divided by the useful length (the amount of overlap must be subtracted from the total length - about 150 mm) of one sheet. The calculated value must be brought to the whole - always up.
The height of the roof slope must be divided by the useful length (the amount of overlap must be subtracted from the total length - about 150 mm) of one sheet. The calculated value must be brought to the whole - always up.
Determining the number of sheets in a row
 Similar to the above calculation, the rounded number of sheets in a row is determined. To do this, the length of the slope must be divided by the useful width of one sheet, not forgetting to first subtract from it the width of the metal tile overlap. The last parameter, as a rule, is set by the manufacturer and is always indicated in the technical specifications.
Similar to the above calculation, the rounded number of sheets in a row is determined. To do this, the length of the slope must be divided by the useful width of one sheet, not forgetting to first subtract from it the width of the metal tile overlap. The last parameter, as a rule, is set by the manufacturer and is always indicated in the technical specifications.
When calculating the roof of a pyramidal or trapezoidal structure (hip roofs), in order to minimize waste and costs, it is necessary to very accurately select the length of each sheet. The scheme of a roof made of metal tiles and even more so its calculation will be very difficult. Therefore, it is better to use special programs that are usually available from sellers and factories.
Additional elements
 Additional elements for metal roofing include cornice, ridge, valley, snow holder, aerator, pediment, pipe passage and more. The more complex the shape and geometry of the roof, the more such products will be required.
Additional elements for metal roofing include cornice, ridge, valley, snow holder, aerator, pediment, pipe passage and more. The more complex the shape and geometry of the roof, the more such products will be required.
Fastener features

Special requirements are imposed on roof fastening based on metal tiles:
- Only a special fastener with a rubber washer recommended by the manufacturer may be used.
- The cutting of fasteners into the material should be strictly perpendicular - without the slightest skew.
- Laying metal tiles on the roof should be carried out without bending, but at the same time with sufficient compression of the self-tapping screw to seal with a rubber washer at the point of contact with the material.
Erection of the lathing
 In terms of strength and stiffness, the crate under the metal tile is allowed to be made not too dense. For this, an edged board with a thickness of 25 mm and a width of at least 100 mm or a bar with a side of at least 50 mm is used. The pitch of the lathing board or timber should be selected in such a way that their middle coincides with the place where the self-tapping screw will be screwed in the sheet of metal - under the step of the wave in the hollow. The value of this parameter can be measured on the available sheets of material or obtained from the manufacturer.
In terms of strength and stiffness, the crate under the metal tile is allowed to be made not too dense. For this, an edged board with a thickness of 25 mm and a width of at least 100 mm or a bar with a side of at least 50 mm is used. The pitch of the lathing board or timber should be selected in such a way that their middle coincides with the place where the self-tapping screw will be screwed in the sheet of metal - under the step of the wave in the hollow. The value of this parameter can be measured on the available sheets of material or obtained from the manufacturer.
Roof mounting technology

Covering the roof with metal tiles requires strict adherence to the following rules:
- When cutting sheets yourself, you need to use only metal scissors, not a grinder. The latter, during cutting, leads to heating of the material and damage to the zinc protective layer. As a result, the joint quickly rusts, which further causes a leak.
- Laying of sheets should start from the lower right corner of the roof.
- Installers should only put on soft, well-fitting shoes and only step on depressions in the sheet to avoid damage to the material.

Rules for pinning sheets:
- Fasteners cut only into the lower part of the wave - 1.5-2 cm from the step.
- Between the joints in the sheets themselves, fastening is carried out through a wave in a checkerboard pattern.
- At the joints, both along the horizontal and vertical guides, as well as the entire bottom row located along the overhang, self-tapping screws are cut into each wave.
Depending on the purpose, the composition of the metal roofing may vary. If a warm room (attic) will be located under the roof, a layer of thermal insulation must be laid under the sheets. In the usual case, only the waterproofing film needs to be installed. The latter is laid with a slight sagging in two layers directly on the rafters.
The film is fixed along the rafters with slats. Their thickness is from 30 to 35 mm, width - along the width of the rafters. Then lathing boards are laid on these slats and fastened. They are attached to nails or screws, a length equal to three or more thicknesses of the boards themselves. When the installation of the lathing is completed, the sheets and other elements of the metal roof are laid and fastened.
During the construction, I chose metal tiles as a reliable and not very expensive material. Two years since the house was built. So far, the metal tile did not require any repair. I personally watched the installation of the roof and I can say that they did it right.