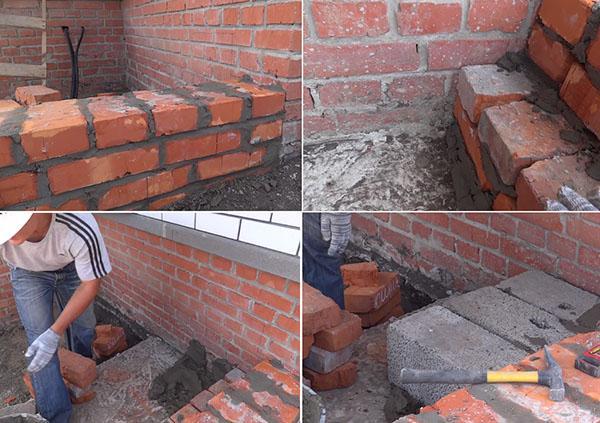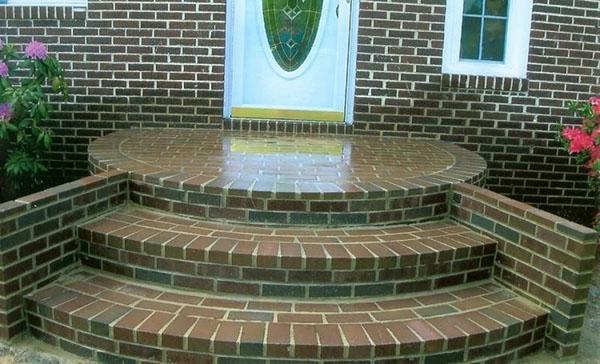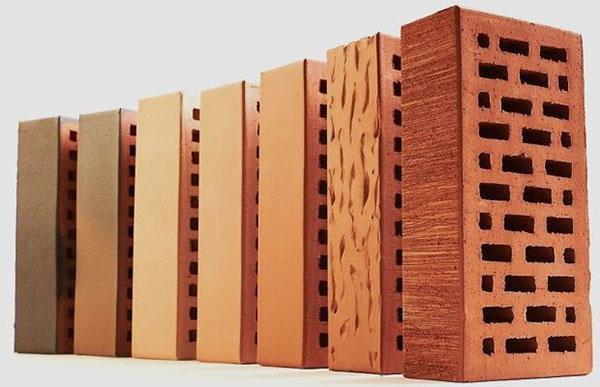How to build a brick porch for a private house with your own hands
 No matter how beautiful a country residence is, its main advantage is the main entrance. And if you build a brick porch for a private house with your own hands, then it will truly glorify its owner. Some people think that without certain knowledge and building skills, this is impossible. In fact, any smart man is able to build such a structure. The main thing is to put into practice the advice of experienced builders, which we will consider in detail.
No matter how beautiful a country residence is, its main advantage is the main entrance. And if you build a brick porch for a private house with your own hands, then it will truly glorify its owner. Some people think that without certain knowledge and building skills, this is impossible. In fact, any smart man is able to build such a structure. The main thing is to put into practice the advice of experienced builders, which we will consider in detail.
Brick porch for a private house: calculations and design sketches

Long before the start of construction, the “home architect” has a lot of ideas in his head. He constantly thinks:
- what shape will the porch be;
- how many steps are needed so that everyone is comfortable;
- where to place the structure;
- what kind of cladding to use.
Having made a decision, he picks up a pencil to do the calculations. The first step is to determine the size of the steps.
Planned step calculations
 Standard construction heights range from 130 mm to 160 mm. And since the height of an ordinary brick is 65 mm, then only 2 blocks are required per step. The optimal length of the flight of stairs is 280-300 mm, which makes it possible not to stumble, but to take full steps when walking. You can build a brick porch for a private house with your own hands of any width. To do this, you need to calculate the required amount of material to get an integer. It is important to take into account the standard length and width of the brick (250-120 mm).
Standard construction heights range from 130 mm to 160 mm. And since the height of an ordinary brick is 65 mm, then only 2 blocks are required per step. The optimal length of the flight of stairs is 280-300 mm, which makes it possible not to stumble, but to take full steps when walking. You can build a brick porch for a private house with your own hands of any width. To do this, you need to calculate the required amount of material to get an integer. It is important to take into account the standard length and width of the brick (250-120 mm).
When laying the structure directly, the front block is placed with the short side in front. The second level is on the side, so that part of it serves as the future step of the porch.
Design on paper
 When the necessary calculations are made, they begin to sketch the proposed structure. The most elementary drawing of a porch for a private brick house is shown in the photo.
When the necessary calculations are made, they begin to sketch the proposed structure. The most elementary drawing of a porch for a private brick house is shown in the photo.
 If the foundation of the building is low, then an option of 3 levels is used, which can be increased if desired. After determining the height of the steps, the structure is drawn on paper from different sides and the parameters of all steps are indicated.
If the foundation of the building is low, then an option of 3 levels is used, which can be increased if desired. After determining the height of the steps, the structure is drawn on paper from different sides and the parameters of all steps are indicated.
To determine the amount of material that will be required for construction, each element is sketched on the sketch. A drawing of a porch to a brick house helps to calculate its optimal distance from the front door. The width of the structure exceeds the doorway by 1.5 m. The height depends on the foundation of the building. In places with a lot of rainfall, it is much higher than in arid zones. Based on this, the number of steps for the porch is determined in order to give the house a solid look.
Some green space aficionados use designs that include space for flowers. To protect the structure from moisture penetration, between the wall and flower bed install additional waterproofing. If you fix this area on paper, it will be easier to record the progress of work when building a porch.
When designing flights of stairs, it is advisable to make the angle of inclination by about 3 ° so that moisture does not linger on them.
Foundation - a solid foundation of the structure

After drawing up the project, they purchase the material necessary for the successful construction of a brick porch for a private house with their own hands:
- sand;
- crushed stone;
- waterproofing devices;
- fittings;
- cement for masonry grade M400;
- primer;
- trowelling paste.
Also prepare tools:
- notched and simple spatula;
- shovel;
- container for mixing the solution;
- bucket;
- Master OK;
- building level.
 Do-it-yourself brick porch construction begins with the preparation of a durable foundation... First, they put up marks (wooden pegs) of the future structure, stretch the rope, and then dig a pit.
Do-it-yourself brick porch construction begins with the preparation of a durable foundation... First, they put up marks (wooden pegs) of the future structure, stretch the rope, and then dig a pit.
The depth of the basement under the porch must match the base of the building. Otherwise, over time, the structure will sag, and cracks will form on it.
Sand and gravel are poured into the prepared site. The height of the layer is about 20 cm. Prepared concrete is poured on top (5 cm). When it cools down, a mesh of ribbed reinforcement bars is installed, which is made by hand. The optimal thickness of the rods is about 12 cm. Thanks to this, the foundation for a hand-made porch will last for more than a decade.
 The finished mesh is covered with medium consistency concrete. Then leave to dry completely. If it's cool outside, it will take about a month. And in the hot season, 7 days are enough.
The finished mesh is covered with medium consistency concrete. Then leave to dry completely. If it's cool outside, it will take about a month. And in the hot season, 7 days are enough.
The thickness of the foundation levels is not critical. It depends on its depth. The main thing is that the finished base should rise 20 cm above the ground.
Instructions for the construction of a luxurious brick porch

Construction work includes several main stages:
- waterproofing;
- filling a thin level with cement;
- bricklaying;
- finishing and aligning the seams.
 To create a high-quality waterproofing layer, it is better to use a roofing material folded in half. It is laid on the top and side of the foundation. This protects the brickwork from moisture, which can destroy it. Waterproofing is poured with cement, forming a thin layer. When it hardens, they begin to build a brick staircase with their own hands.
To create a high-quality waterproofing layer, it is better to use a roofing material folded in half. It is laid on the top and side of the foundation. This protects the brickwork from moisture, which can destroy it. Waterproofing is poured with cement, forming a thin layer. When it hardens, they begin to build a brick staircase with their own hands.
The first step is to prepare a solution of medium density from sand and cement (1: 4) in a separate container. Work begins from the bottom row. Each brick is lubricated with mortar and laid on the constructed foundation.
There are several types of bricks on sale, which differ in composition, size and color shades.
Using the construction drawing, all the rows of bricks are laid. The excess solution is removed immediately, while it is still warm. At the end of the masonry, the porch is treated with a unique solution to remove white plaque. As a result, a brick porch built with your own hands takes on a luxurious look. Then the structure is left for 3 days so that the solution completely solidifies and gains additional strength.
After the expiration of the period, you can leave it in this form or make an additional facing. For this you need:
- re-prime the surface of the brickwork with a primer;
- dissolve construction glue in a separate container;
- cover the porch with tiles;
- close up the seams;
- wash the structure with clean water.
Since tile adhesive quickly loses its properties and hardens, it is advisable to prepare it in small quantities.
 Glue is applied to the brick surface with a notched trowel and the tiles are carefully laid. The excess solution is immediately wiped off so as not to spoil the external beauty of the cladding. Grouting is done with a thin spatula after 2 days. When the structure is completely dry, rub it with a damp cloth until it shines. After that, the porch is ready to serve the owner of the house and welcome dear guests.
Glue is applied to the brick surface with a notched trowel and the tiles are carefully laid. The excess solution is immediately wiped off so as not to spoil the external beauty of the cladding. Grouting is done with a thin spatula after 2 days. When the structure is completely dry, rub it with a damp cloth until it shines. After that, the porch is ready to serve the owner of the house and welcome dear guests.
 So, building a brick porch near a private house is not at all difficult. The main thing is to take the matter seriously: make calculations, a drawing of a structure, prepare tools, material. The next steps are foundation, waterproofing, brick laying. As a result, a luxurious self-made structure will appear near the house.
So, building a brick porch near a private house is not at all difficult. The main thing is to take the matter seriously: make calculations, a drawing of a structure, prepare tools, material. The next steps are foundation, waterproofing, brick laying. As a result, a luxurious self-made structure will appear near the house.