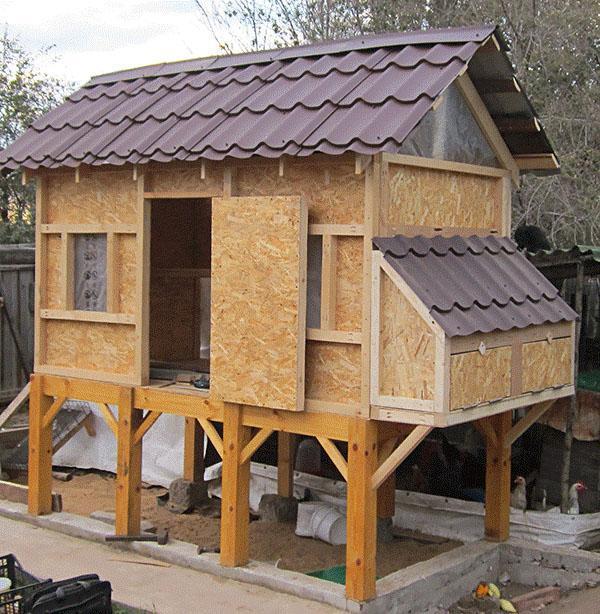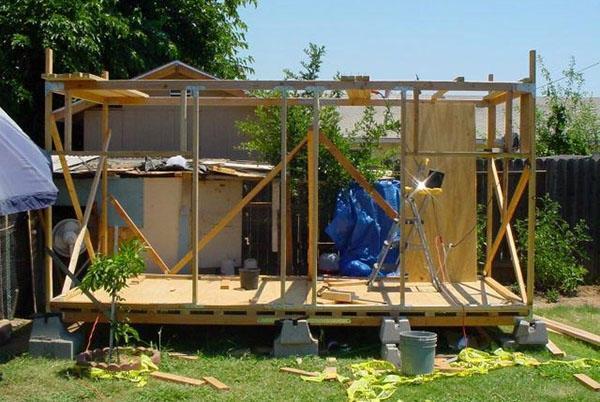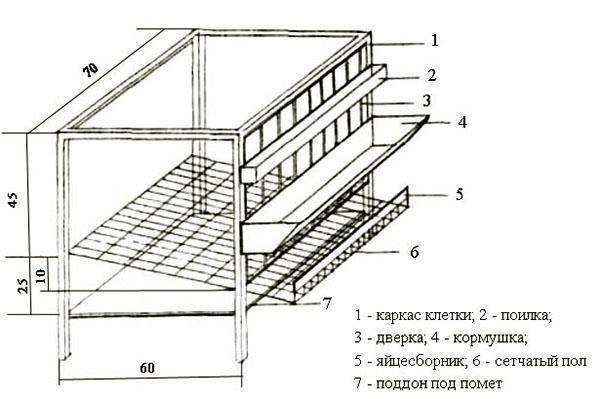Do-it-yourself chicken coops for laying hens at home
 Breeding chickens on a private backyard is an inexpensive and uncomplicated way to provide a family with quality meat and fresh eggs. The greatest number of questions from novice poultry farmers arise about how to build chicken coops for laying hens at home.
Breeding chickens on a private backyard is an inexpensive and uncomplicated way to provide a family with quality meat and fresh eggs. The greatest number of questions from novice poultry farmers arise about how to build chicken coops for laying hens at home.
Features of keeping laying hens in chicken coops and cages
Indeed, in order for poultry not to let down its owner and provide him with an enviable amount of egg products, chickens need their own housing:
- with optimal temperature and humidity;
- with maintenance of daylight hours with a duration of 14-18 hours;
- with convenient access for disinfection and cleaning;
- with the necessary drinkers and feeders.
All of these conditions can be met with the traditional keeping of poultry in chicken coops with walking, and if the bird is kept in cages.

- active lifestyle of birds;
- long stable egg production;
- stay of birds in the fresh air and sun;
- self-procurement of fresh green forage.
However, in this case, more space is required for content. In addition to the chicken coop, a place for free walking is necessarily provided, inside the dwelling they make perches and, most importantly, nests for laying hens. Read: how to make a drinking bowl for chickens?
DIY cages for laying hens
 In the cages made according to do-it-yourself drawings for laying hens, birds sit more crowded, they move less, and do not get useful sunbathing. In this case, all worries about vitamin supplements fall on the poultry farmer.
In the cages made according to do-it-yourself drawings for laying hens, birds sit more crowded, they move less, and do not get useful sunbathing. In this case, all worries about vitamin supplements fall on the poultry farmer.
But there are advantages here:
- Laying hens have no contact with wild birds, insects and animals that carry dangerous infections.
- With cage keeping, it is easier to maintain optimal conditions for chickens.
- Space, especially with a multi-tiered arrangement of cages, is required for a flock of layers much less.
 Drawings of a cage for laying hens with dimensions and a detailed description of the structure of such a structure from a variety of materials can be found in many open sources. A poultry farmer who does not yet have the proper experience needs to pay attention not only to the dimensions of the housing for the poultry being manufactured, but also to its convenience.
Drawings of a cage for laying hens with dimensions and a detailed description of the structure of such a structure from a variety of materials can be found in many open sources. A poultry farmer who does not yet have the proper experience needs to pay attention not only to the dimensions of the housing for the poultry being manufactured, but also to its convenience.
It is better to choose cages with a sloping, slatted floor and a continuation tray for collecting eggs on the outside of the structure. Trough feeders are attached from the outside. Nipple-type drinkers are installed.
DIY chicken coop for laying hens: photo and description of options
 If you have the necessary tools, materials and minimal skills, make a chicken coop with your own hands for hens, as in the photo, is not difficult. The main thing is to be guided by accurate, well-executed drawings, where all the needs of the bird and its quantity are taken into account.
If you have the necessary tools, materials and minimal skills, make a chicken coop with your own hands for hens, as in the photo, is not difficult. The main thing is to be guided by accurate, well-executed drawings, where all the needs of the bird and its quantity are taken into account.
For the equipment of the chicken coop, existing premises are used or freestanding buildings are erected for seasonal and year-round keeping of poultry.
They can be block, brick, wooden, equipped with autonomous heating and ventilation systems, or use temporary solutions. Therefore, the list of materials required for work depends entirely on the needs of the poultry farmer and his capabilities.Before equipping a chicken coop for laying hens inside, they think over places for feeders, drinkers and nests.
 Most often, in private farmsteads you can find wooden chicken coops... The area of the building depends on the size of the herd. One square meter of the house is enough for 2-3 layers. But the bird needs more space for walking. Here, a meter of area is provided for each chicken.
Most often, in private farmsteads you can find wooden chicken coops... The area of the building depends on the size of the herd. One square meter of the house is enough for 2-3 layers. But the bird needs more space for walking. Here, a meter of area is provided for each chicken.
 Whatever the home-built chicken coop for laying hens, it must have an entrance for a person and a bird, and comfortable perches and nests for residents must be built inside. If the birds have to spend the winter in the courtyard, the hen house must be insulated, and a vestibule is completed in front of the entrance so that the chickens do not suffer from temperature changes.
Whatever the home-built chicken coop for laying hens, it must have an entrance for a person and a bird, and comfortable perches and nests for residents must be built inside. If the birds have to spend the winter in the courtyard, the hen house must be insulated, and a vestibule is completed in front of the entrance so that the chickens do not suffer from temperature changes.
The place for the building is found in such a way that the birds receive enough light, the manhole for chickens was on the warmest, southern side and the walking area could be used in any weather.
Installation of walls, floor and roof of a chicken coop for laying hens
The easiest way to manufacture is compact frame structures. They do not require serious investments of manpower and resources, and the construction of such a chicken coop is within the power of one person.
 To make the chickens comfortable in their home from early spring to late autumn, even a seasonal chicken coop is better to make double walls, a floor and a roof. In this case, a layer of porous insulation is laid between the outer and inner layers of plywood, wood or chipboard.
To make the chickens comfortable in their home from early spring to late autumn, even a seasonal chicken coop is better to make double walls, a floor and a roof. In this case, a layer of porous insulation is laid between the outer and inner layers of plywood, wood or chipboard.
Summer chicken coops are often raised above ground level, which creates an air gap and is a good obstacle for rodents and other uninvited guests.
 Winter houses for poultry are more complex structurally and heavier, therefore, they require high costs and efforts, including the construction of the foundation, equipping the chicken coop with heating systems, ventilation that operates even in subzero temperatures, lighting and glazing of windows.
Winter houses for poultry are more complex structurally and heavier, therefore, they require high costs and efforts, including the construction of the foundation, equipping the chicken coop with heating systems, ventilation that operates even in subzero temperatures, lighting and glazing of windows.
If outside different types of houses for chickens can be seriously different, then inside the hen house for layers is the same type.
How to equip a chicken coop inside for layers?
 Traditional way keeping poultry in chicken coops provides for their equipping with perches, obligatory nests for layers, feeders and drinkers. The amount of this equipment is calculated based on the number of domestic livestock. For example, the total length of perches in a hen house is calculated taking into account 25 cm per bird.
Traditional way keeping poultry in chicken coops provides for their equipping with perches, obligatory nests for layers, feeders and drinkers. The amount of this equipment is calculated based on the number of domestic livestock. For example, the total length of perches in a hen house is calculated taking into account 25 cm per bird.
 The way to sleep and spend hours of rest on perches is physiologically inherent in chickens. Therefore, when choosing the drawings necessary for building perches for chickens with your own hands, you need to take care of the correct selection of the size of the poles. They should be smooth, free of burrs and knots that could injure the paws of chickens. The optimum diameter of the perch is 5–6 cm. If there are no suitable poles at hand, similar bars with pre-smoothed corners will do.
The way to sleep and spend hours of rest on perches is physiologically inherent in chickens. Therefore, when choosing the drawings necessary for building perches for chickens with your own hands, you need to take care of the correct selection of the size of the poles. They should be smooth, free of burrs and knots that could injure the paws of chickens. The optimum diameter of the perch is 5–6 cm. If there are no suitable poles at hand, similar bars with pre-smoothed corners will do.
The roosts are fixed at the same level, namely at a height of 50 cm from the floor with an interval of about 35 cm. At the same time, a gap of more than 25 cm is left to the nearest wall, otherwise it will be difficult for chickens to use the last roost.
 In addition to perches, comfortable nests are made for laying hens inside the hen house at home. The design of these mandatory structures can be different.
In addition to perches, comfortable nests are made for laying hens inside the hen house at home. The design of these mandatory structures can be different.
 The total number of nests is calculated so that there is always one free space for five chickens. The size of a nest for laying hens depends on the size of a bird of a particular breed, but on average, the height and width are equal to 30 cm, and the depth for the convenience of the bird is taken a little more - about 40 cm.
The total number of nests is calculated so that there is always one free space for five chickens. The size of a nest for laying hens depends on the size of a bird of a particular breed, but on average, the height and width are equal to 30 cm, and the depth for the convenience of the bird is taken a little more - about 40 cm.
Like the floor of the chicken coop, the bottom of the nest is covered with straw, well-dried hay or shavings. Choosing a nest design, the home craftsman can refuse to build special boxes or cells. For a country hen house, nests for laying hens made of wicker baskets, plastic buckets or containers of a suitable size are quite suitable.