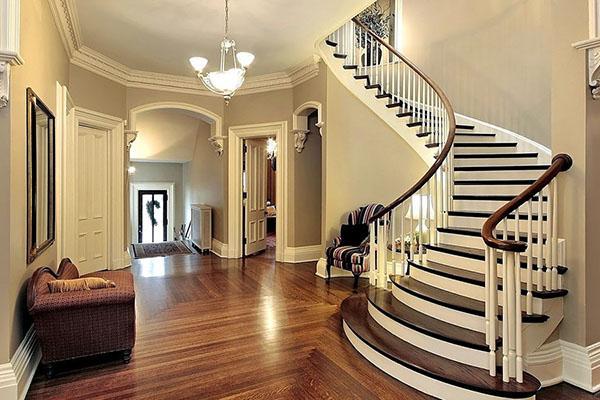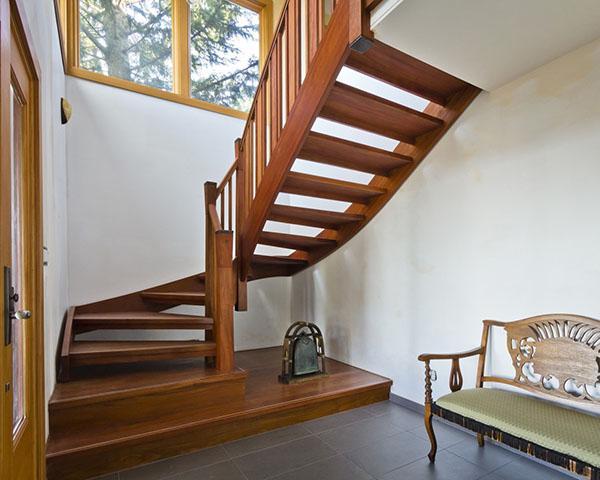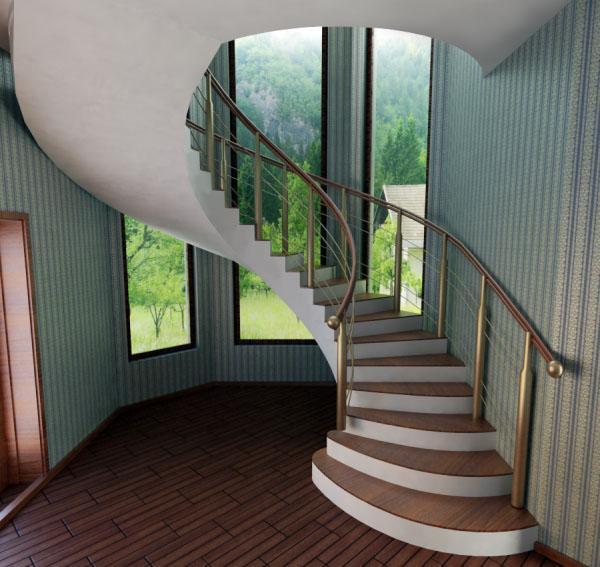An indispensable attribute of the interior of a private house - a staircase to the second floor
 Stairs to the second floor in a private house are an inevitable connection between different levels of a dwelling. They are a necessary element for comfortable living, the design of the structure of which, its equipment and the choice of source material should be thought about even at the stage of project planning.
Stairs to the second floor in a private house are an inevitable connection between different levels of a dwelling. They are a necessary element for comfortable living, the design of the structure of which, its equipment and the choice of source material should be thought about even at the stage of project planning.
The design of the staircase must first of all meet the needs of the owner of a private house. Moreover, it must be not only beautiful, but also practical, reliable and safe.
Fortunately, we live in an age of abundance and the modern construction market offers a lot of options for all kinds of interior attributes. The segment of staircases is no exception. Here are a wide variety of models of stairs to the 2nd floor. They can differ not only in the material from which the structure was made, but also in the most unexpected design solutions and decorative elements.

Each of these materials has its own advantages and disadvantages, so it is rather difficult to say definitely which one is better or worse.
To make it warm and cozy in a private house, it is advisable to make the steps of stairs on the second floor of any type and design of wood.
The choice of source material for stairs in a private house
The choice of this or that material for making stairs in the house is influenced by a huge number of factors:
- the dimensions of the building and the height of the ceilings;
- general style of interior decoration;
- practicality and safety;
- the ability to create different stairs of different designs;
- construction time;
- financial expenses;
- personal preferences of home owners.
Concrete
 Concrete structures are perfect for large and spacious rooms. And although, at first glance, it is difficult to imagine that steps made of heavy concrete can look completely weightless, as if floating in the air, this is really so. And the secret of such a staircase lies in a complex reinforcement cage, reinforced at the top and bottom points of the structure.
Concrete structures are perfect for large and spacious rooms. And although, at first glance, it is difficult to imagine that steps made of heavy concrete can look completely weightless, as if floating in the air, this is really so. And the secret of such a staircase lies in a complex reinforcement cage, reinforced at the top and bottom points of the structure.
None of its competitors can compare with this material: neither wood, nor metal, nor composites. The ability to create any forms of staircase structures and the use of all kinds of materials for steps (wood, stone, glass, metal, tiles and other finishing elements), combined with increased reliability, make concrete structures very popular in recent years.
 The indisputable advantages of concrete staircase structures include such criteria as:
The indisputable advantages of concrete staircase structures include such criteria as:
- structural reliability;
- long service life;
- the ability to design any complex shapes and configurations, including screw types;
- ease of use;
- no vibration during use.
The disadvantages of stairs made of concrete include the high cost and additional labor costs.You can make an elegant concrete staircase yourself, but this requires certain knowledge and skills.
Sometimes even experienced mid-level craftsmen are not able to produce a reliable structure that has the desired aesthetic characteristics. Therefore, for its manufacture, it is better to contact specialized companies, where professional employees are engaged in such work. Often, the material costs for the manufacture of such a structure are several times higher than the cost of more affordable analogues made of wood and metal. In addition, concrete staircases are not always suitable for small living spaces.
Wood
 Constructions made of natural materials are always of the greatest interest to owners of private houses, because wooden stairs in a house to the second floor always look good. They are usually made from oak, larch, beech, Siberian pine or ash.
Constructions made of natural materials are always of the greatest interest to owners of private houses, because wooden stairs in a house to the second floor always look good. They are usually made from oak, larch, beech, Siberian pine or ash.
Natural wood is a versatile natural material that has unique characteristics. Natural raw materials take the lead in the manufacture of various stair models. Its advantages include such characteristics as:
- naturalness and environmental friendliness of wood;
- availability and relatively low cost;
- durability of the structure with timely proper care;
- the ability to withstand heavy loads with a low dead weight;
- perfect combination with almost any home furnishings.
But even the tree has some drawbacks that are worth paying attention to. First, wood is a fire hazardous material. Secondly, if the operating rules are not followed, the tree begins to collapse.
Despite widespread acceptance, wooden staircases can often be somewhat cumbersome. Therefore, it is quite appropriate idea to pay attention to structures made of other more modern materials.
Metal
 Metal stairs to the second floor in a private house sometimes surprise with their lightness, beauty and variety of design solutions. The stairs themselves are either forged or welded. They can be straight, curved or screwed - for the experienced designer, this is a real source of a wide variety of ideas for decorating a room.
Metal stairs to the second floor in a private house sometimes surprise with their lightness, beauty and variety of design solutions. The stairs themselves are either forged or welded. They can be straight, curved or screwed - for the experienced designer, this is a real source of a wide variety of ideas for decorating a room.
The obvious advantages of metal structures include:
- high strength and durability of structures;
- ease of use;
- resistance to any kind of mechanical stress;
- relative cheapness and availability of metal products;
- variety of designs and configurations;
- suitable for any interior.
The disadvantages of metal communication devices between floors are considered the occurrence of excessive ringing and vibration during movement from the first to the last stage.
Very often in private houses you can find combined models that successfully combine various variations in the structure of supporting structures, parts and facing materials. Usually the basis of combined stairs is a metal frame and steps made of wood, artificial stone or glass. Such combinations give a feeling of lightness and reliability. The unusual design of such structures emphasizes the individuality of the room.
The main elements of the stairs
 Various staircase designs can have a lot of parts, some of which are mandatory components of the structure. Other elements included in the staircase ensemble may be purely decorative.
Various staircase designs can have a lot of parts, some of which are mandatory components of the structure. Other elements included in the staircase ensemble may be purely decorative.
The steps and the main supporting parts of the structure are among the mandatory elements of the staircase.
- Steps are parts consisting of horizontal (step) and vertical (riser) parts. The riser is the foundation of the step that provides additional safety when using the ladder. But there are also models that are not designed to be used.
- The support beams of the stairs are of two types. It can be a bowstring - the base that supports the steps from the ends or kosour - the base that supports the steps from below.
- Railing is an equally important element of the structure, which allows the stairs to be safe. Moreover, they can give the product a certain charm and completeness. Today there are many models in the designs of which fences are not provided at all.
- Balusters are vertical supports for handrails. In addition to their main purpose, these elements often have a decorative purpose and serve as a decoration for stairs.
Types of stairs of the second floor by type of their construction
Modern communication devices between adjacent floors are divided into three main types. These can be screw, marching or bolt-on structures. Each of the staircase configurations is suitable for a specific room layout.
Spiral structures
 So, for example, screw or spiral models are usually used in small rooms where there is not enough space for a standard straight design. Spiral staircases to the second floor can be made of any traditional material and have different shapes of steps and railings. The main bearing pillar of the spiral structures is a vertical pipe to which the steps are attached with the narrow side. The other, usually the wider side of the construction steps, contacts the wall surface or balusters. Spiral staircase models can be placed both in the middle of the room and directly against the wall.
So, for example, screw or spiral models are usually used in small rooms where there is not enough space for a standard straight design. Spiral staircases to the second floor can be made of any traditional material and have different shapes of steps and railings. The main bearing pillar of the spiral structures is a vertical pipe to which the steps are attached with the narrow side. The other, usually the wider side of the construction steps, contacts the wall surface or balusters. Spiral staircase models can be placed both in the middle of the room and directly against the wall.
The smaller the opening on the top floor, the steeper the staircase will be. Therefore, for the safety of its use, the average width of the steps should be at least 20 - 25 centimeters.
Marching stairs in a private house
 One of the most common structures of communication between adjacent floors are marching stairs. Their designs are practical and easy to use, since they take into account the biomechanics of human movements when descending or ascending. Marching models are ideal for spacious rooms.
One of the most common structures of communication between adjacent floors are marching stairs. Their designs are practical and easy to use, since they take into account the biomechanics of human movements when descending or ascending. Marching models are ideal for spacious rooms.
One flight of stairs must contain at least three and no more than 15 steps, otherwise it will be very difficult to use such a device.
Marching stairs to the second floor in a private house can be straight or rotary. Straight models are the simplest, most durable and comfortable. However, sometimes for some reason it is more expedient to install a structure consisting of several marches adjacent to special sites. Such stairs are called pivoting. Structures with such a design take up much less space and at the same time have the same step height. Sometimes, instead of a landing, rotary steps are made. Such models are called run-in.
 Swivel staircases are divided into quarter-turn, semi-turn and circular. Quarter-turn flight stairs are most often installed between two adjacent abutting walls and have a 90˚ turn of flights in their design. In semi-revolving structures, staircases rotate 180˚. In circular structures, marches, alternately changing direction, form a full revolution of 360˚.
Swivel staircases are divided into quarter-turn, semi-turn and circular. Quarter-turn flight stairs are most often installed between two adjacent abutting walls and have a 90˚ turn of flights in their design. In semi-revolving structures, staircases rotate 180˚. In circular structures, marches, alternately changing direction, form a full revolution of 360˚.
 In the construction of closed stairs to the second floor, risers are assumed. Usually, such models are installed along the walls, organizing closets, storerooms or utility rooms under them. While closed structures may seem a bit cumbersome, they are considered safer and more reliable. There are no risers in open staircases, which makes their design lightweight.
In the construction of closed stairs to the second floor, risers are assumed. Usually, such models are installed along the walls, organizing closets, storerooms or utility rooms under them. While closed structures may seem a bit cumbersome, they are considered safer and more reliable. There are no risers in open staircases, which makes their design lightweight.
Depending on the type of fastening of steps, mid-flight stairs are divided into models with stringers and products with bowstrings. Despite the visual differences, both types of these parts perform the same function - they are the load-bearing elements of the structure.
 In stringer designs, it is planned to install steps on so-called saddles.Here, the support beam is in the form of a saw, on one side of the teeth of which treads are laid, and on the other, risers are mounted.
In stringer designs, it is planned to install steps on so-called saddles.Here, the support beam is in the form of a saw, on one side of the teeth of which treads are laid, and on the other, risers are mounted.
A bowed staircase is called an inclined load-bearing beam that runs along the entire length of the march. Steps in such structures are fixed in special grooves cut out inside the support.
Boltsev structures
 Bolt stairs in the interiors of modern private houses appeared relatively recently. Their distinctive feature is the absence of any supporting structures: the use of a bowstring or kosour is not provided here. Fastening of steps when installing stairs in a house on the second floor is carried out directly to a strong and reliable wall using bolts. For the sake of safety and strength of the structure, it is impossible to mount the tread supports to frame or plasterboard partitions.
Bolt stairs in the interiors of modern private houses appeared relatively recently. Their distinctive feature is the absence of any supporting structures: the use of a bowstring or kosour is not provided here. Fastening of steps when installing stairs in a house on the second floor is carried out directly to a strong and reliable wall using bolts. For the sake of safety and strength of the structure, it is impossible to mount the tread supports to frame or plasterboard partitions.
 The structure of the ladder on the bolts can be stretched along the wall or made quite compact, taking up very little space. The voids formed between the treads give the structure a certain airiness and weightlessness. The steps seem to float easily in the air. In fact, bolt stairs, when properly designed, are a very reliable and durable structure.
The structure of the ladder on the bolts can be stretched along the wall or made quite compact, taking up very little space. The voids formed between the treads give the structure a certain airiness and weightlessness. The steps seem to float easily in the air. In fact, bolt stairs, when properly designed, are a very reliable and durable structure.
It is very difficult to calculate models of stairs on the bolts on your own. For their correct design and installation, it is advisable to contact specialized companies professionally engaged in such activities.
Usually, for the subsequent installation of staircase structures on the bolts, even at the stage of design and construction of walls, it is necessary to lay embedded load-bearing structures. But how to do stairs on the second floor with cantilever steps, if it is not possible to rigidly fix the parts in the wall, for example, in cases where the wall is already finished for finishing? In such situations, a bowstring is usually mounted along the surface of the wall, which will act as a load-bearing support, and the metal bolts will be attached directly to it.
The above photos of stairs to the second floor cannot cover the entire range of design ideas, because each room is individual and requires its own solutions. Most of us understand: how many two-story residential premises there are in the world, so many ideas can be. Nevertheless, here we tried to give the main design developments used in the design of modern private houses.