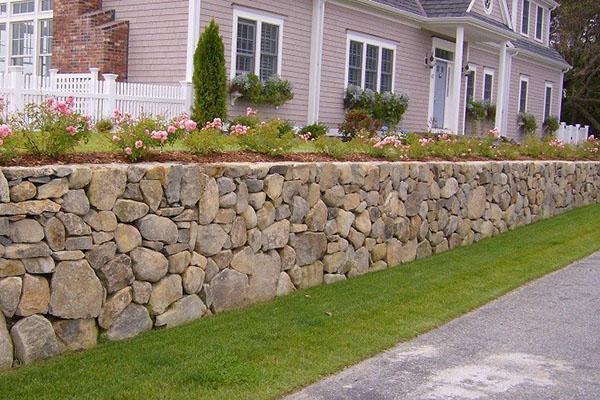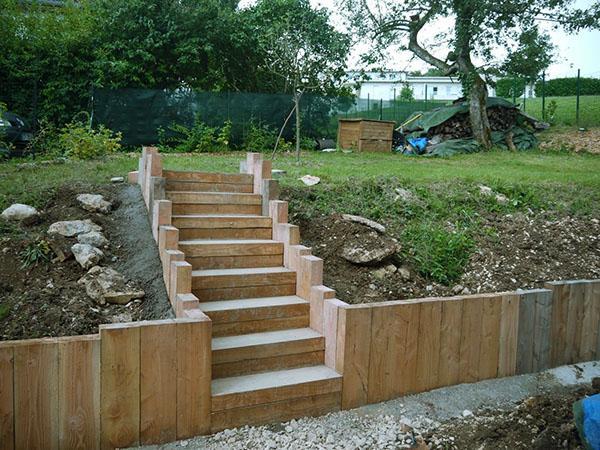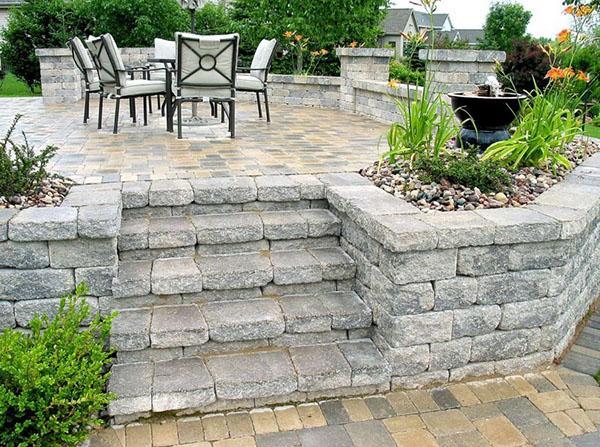Retaining wall on an area with a slope: do-it-yourself landscape design
 When choosing a place for a country house, a garden and a vegetable garden, future summer residents often prefer flat areas, on which earthwork will require a minimum of effort. However, a retaining wall on an area with a slope easily turns the unevenness of the relief into advantages, and a little theoretical training will help you create a unique landscape with your own hands.
When choosing a place for a country house, a garden and a vegetable garden, future summer residents often prefer flat areas, on which earthwork will require a minimum of effort. However, a retaining wall on an area with a slope easily turns the unevenness of the relief into advantages, and a little theoretical training will help you create a unique landscape with your own hands.
Buying a land plot is a responsible decision. The features of the relief depend on:
- ease of use of the allotment;
- strength and cost of buildings being built;
- the area that can be allocated for garden plantings and garden beds.
An area dotted with ravines or located on a slope scares inexperienced summer residents. To build a house or small barn, it will take a lot of time, effort and money to level the territory and protect it from landslides.
Purpose of retaining walls

If, at the planning stage, provide for such structures made of stone, concrete, wood or other materials, you can do without significant labor costs.
Competently calculated structures:
- preserve the natural charm of the site;
- will save the nutrient layer of the soil from all types of erosion;
- will help to organize a terrace system of ridges and flower beds, which optimizes the territory and divides it into functional zones.
Low retaining walls in an area with a slope, at the request of the owner, can turn into a base for a staircase or become garden bench... Protective structures look great as a frame for a flower garden or a secluded recreation area.
Retaining wall materials
 Plants are widely used in open areas to combat wind and water erosion. Trees and shrubs with a tenacious root system entwine the slopes, preventing the ravines from growing, changing the landscape and losing the fertile soil layer.
Plants are widely used in open areas to combat wind and water erosion. Trees and shrubs with a tenacious root system entwine the slopes, preventing the ravines from growing, changing the landscape and losing the fertile soil layer.
In the limited territory of the dacha, such use of perennials is not a very good solution. Plants not only take up a lot of precious space, but they also shade a significant area. And it will take more than one year to wait for them to grow up. It is much easier and more profitable to use traditional building materials for the installation of retaining walls in the country:
- brick;
- natural stone of different breeds;
- concrete;
- wood.
 They are great for building a retaining wall on a site with your own hands. Nevertheless, when calculating the structure, you need to remember that the wall must stand for more than one year, withstanding:
They are great for building a retaining wall on a site with your own hands. Nevertheless, when calculating the structure, you need to remember that the wall must stand for more than one year, withstanding:
- the impact of moisture entering the soil;
- own weight of the structure;
- soil weight at any time of the year;
- annual temperature fluctuations and the influence of other external factors.
Each of the options has its own specifics, pros and cons, as well as common features. This applies to the support device, in addition to the wall, including a reliable foundation and drainage, which ensures the outflow of excess moisture.
Retaining wall made of wood
 If the design of the site and the house shows features of a "rustic" style and emphasizes the connection with nature, an excellent choice is a retaining wall made of wood.The easiest and most reliable way is to build a dense palisade of vertically standing, tightly fitted logs, the lower part of which is dug into the ground and rests on a cushion of rubble.
If the design of the site and the house shows features of a "rustic" style and emphasizes the connection with nature, an excellent choice is a retaining wall made of wood.The easiest and most reliable way is to build a dense palisade of vertically standing, tightly fitted logs, the lower part of which is dug into the ground and rests on a cushion of rubble.
For strengthening the slopes, strong logs matched to the thickness are suitable, which are pre-dried and treated with compounds to protect against pests and decay. When choosing a material, it must be borne in mind that a third of a solid wall must be underground.
Work on the device of a retaining wall in the country begins with laying trenches. They are dug 10–15 cm deeper than the underground part of the logs, and their width is 20 cm larger than their diameter. This is necessary to create the foundation, drainage system and waterproofing gaskets.
 The gravel cushion at the bottom of the trench is compacted, then prepared logs are installed on it. You can fasten them together with wire, screws or nails of suitable length. Backfilling with sand, broken brick or rubble helps to keep the vertical position in the ground. It is better to fix heavy high structures with a sand-cement mixture.
The gravel cushion at the bottom of the trench is compacted, then prepared logs are installed on it. You can fasten them together with wire, screws or nails of suitable length. Backfilling with sand, broken brick or rubble helps to keep the vertical position in the ground. It is better to fix heavy high structures with a sand-cement mixture.
To exclude contact of the tree with damp soil, the back of the wall is insulated with a sheet of roofing material or other similar material. The gap between the structure and the soil is filled with drainage, pipes are taken out for the outflow of moisture.
The denser, heavier the soil and the higher the wall, the more massive and stronger it should be. An incorrect design calculation can cause the structure to weaken. Special measures to strengthen the retaining walls will help to avoid collapse.
 The horizontal "tyn" made of wood is constructed in a similar way. The role of supports for it is played by vertically dug at regular intervals pillars.
The horizontal "tyn" made of wood is constructed in a similar way. The role of supports for it is played by vertically dug at regular intervals pillars.
How to make a retaining wall from stones
 Boulders rolled by water and wind, angular chipped stone, malleable limestone and incredibly hard basalt. These materials are not only durable, but also fit perfectly into any landscape. Unsurprisingly, a stone retaining wall on a sloped site is one of the most sought-after options.
Boulders rolled by water and wind, angular chipped stone, malleable limestone and incredibly hard basalt. These materials are not only durable, but also fit perfectly into any landscape. Unsurprisingly, a stone retaining wall on a sloped site is one of the most sought-after options.
Depending on the concept, purpose, type of soil and stone chosen for the construction, they use:
- dry masonry with filling the gaps between the elements with soil;
- traditional cement mortar for cementing stones.
Before making a retaining wall from cobblestones, prepare the base for the structure. First, they dig a trench under the foundation, build a formwork, and then fill it with liquid concrete so that another 15 cm remains to the ground level.
In order for the base to guarantee the strength of a heavy support, it is made three times wider than the wall, and after pouring it is allowed to stand and harden for several days.
 A self-constructed retaining wall from boulders can be vertical or slightly sloping. The first row is laid from the largest stones, then the cobblestones are selected in size and shape so that the wall is as dense and strong as possible.
A self-constructed retaining wall from boulders can be vertical or slightly sloping. The first row is laid from the largest stones, then the cobblestones are selected in size and shape so that the wall is as dense and strong as possible.  The space between the stones and the slope is filled with drainage.
The space between the stones and the slope is filled with drainage.
Before making a retaining wall from stones, fastened with mortar, it is better to rinse the cobblestones. This will significantly improve the adhesion of the material and give the structure additional strength.
More and more often rubble stone is used to strengthen the slopes. Pieces that are uneven in size and shape are not easy to hold together. Therefore, in the construction of the retaining wall with your own hands, gabions will be made of rubble.
 These are container-like structures made of durable metal mesh. They greatly simplify labor-intensive work, depending on the size of the cells, they are suitable for both large stones and gravel. Between themselves, individual gabions are fastened with wire, and a roofing material or geotextile is laid between the wall and the ground.
These are container-like structures made of durable metal mesh. They greatly simplify labor-intensive work, depending on the size of the cells, they are suitable for both large stones and gravel. Between themselves, individual gabions are fastened with wire, and a roofing material or geotextile is laid between the wall and the ground.
Brick retaining wall in an area with a slope
 The brickwork of a retaining wall is not much different from the construction of a house wall.The strength of the structure is provided by a concrete foundation, the thickness of the structure is chosen based on its height, climatic conditions and the characteristics of the slope to be strengthened and decorated.
The brickwork of a retaining wall is not much different from the construction of a house wall.The strength of the structure is provided by a concrete foundation, the thickness of the structure is chosen based on its height, climatic conditions and the characteristics of the slope to be strengthened and decorated.
For example, for a half-meter height, a half-brick masonry is enough, and it is better to lay out a support above a meter from one and a half bricks, not forgetting about drainage. The tubes are laid at equal intervals between the first and second layers of bricks.  The space between the wall and the slope to be strengthened is filled with rubble.
The space between the wall and the slope to be strengthened is filled with rubble.
Building blocks are a good alternative to durable but expensive bricks. They are not only cheaper, but also larger, which makes work easier and faster.
With a properly erected foundation, a self-made retaining wall from blocks is very strong, but less decorative. But such a structure can be decorated with facing stone or tiles.
How to make a retaining wall out of concrete
 Concrete structures are a kind of strength standard. Such retaining walls will help to keep large volumes of soil, give the landscape solidity and monumentality.
Concrete structures are a kind of strength standard. Such retaining walls will help to keep large volumes of soil, give the landscape solidity and monumentality.
How to make a retaining wall of concrete correctly? To make the design meet expectations, for it:
- preparing a trench for the foundation,
- a crushed stone pillow is poured onto the bottom;
- reinforced with a metal rod;
- make formwork, filled with concrete.
An indispensable element of a self-made retaining wall made of concrete is drainage. The cavity remaining between the structure and the slope is filled with rubble, broken brick or gravel. This layer prevents soil erosion during rainy periods and when snow melts. And the tubes brought out through the concrete layer remove excess moisture.
 To hide the monotonous gray color, designers suggest using tiles, natural stone or living climbing plants. Visually aging concrete allows surface treatment with kefir. Lactic acid fungi and bacteria promote the growth of moss, which helps to blend the wall into the landscape.
To hide the monotonous gray color, designers suggest using tiles, natural stone or living climbing plants. Visually aging concrete allows surface treatment with kefir. Lactic acid fungi and bacteria promote the growth of moss, which helps to blend the wall into the landscape.