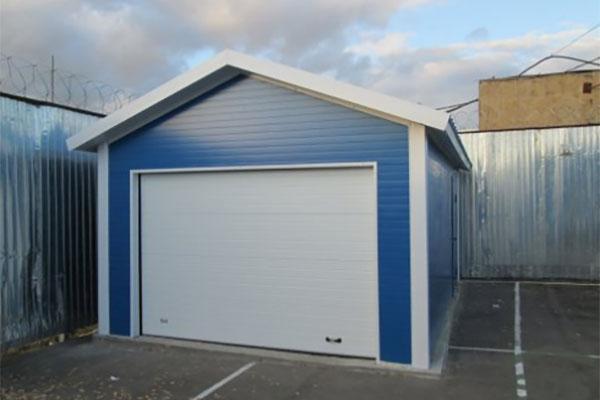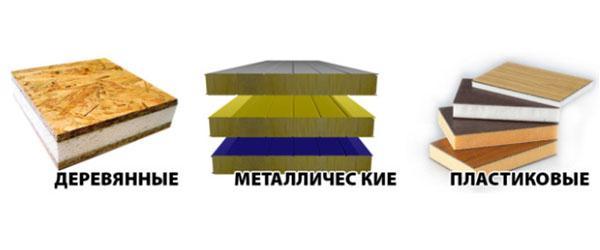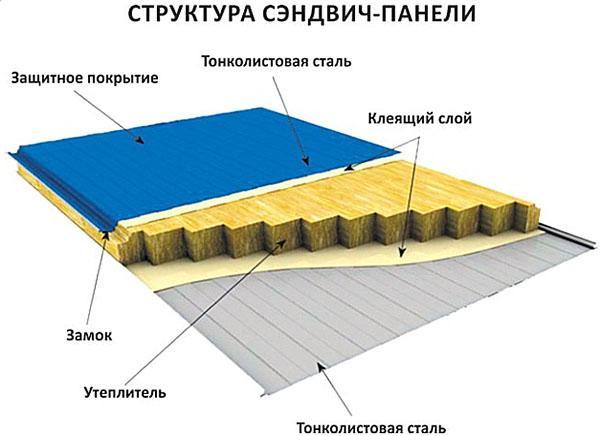We build a garage from sandwich panels with our own hands
 A reliable shelter for your car can be done quickly and, most importantly, inexpensively, besides, the structure will look very attractive and aesthetically pleasing. We invite you to consider the option of building a garage from sandwich panels yourself.
A reliable shelter for your car can be done quickly and, most importantly, inexpensively, besides, the structure will look very attractive and aesthetically pleasing. We invite you to consider the option of building a garage from sandwich panels yourself.
What is a sandwich panel

Sheets can be made of metal or fiberboard, chipboard, plastic. They use as insulation:
- mineral wool;
- polyurethane foam;
- expanded polystyrene;
- fiberglass.
Not all of the materials presented are suitable for building a garage. Metal sandwich panels are used more often in any construction, and for the construction of a garage this is one of the best options. In addition, the material is produced both for roofing and for walls, that is, you can make: walls, gates and ceiling using only sandwich panels.
 For quick construction, this is perhaps the best material. When a building with complex architectural forms is being constructed, sandwich panels are made directly on site. Hand-made sandwich panels made of corrugated board significantly reduce the cost of the project - this is known to every construction company.
For quick construction, this is perhaps the best material. When a building with complex architectural forms is being constructed, sandwich panels are made directly on site. Hand-made sandwich panels made of corrugated board significantly reduce the cost of the project - this is known to every construction company.
Start of independent construction
 No matter how easy the future object is planned, a reliable foundation must be erected for it. The foundation for sandwich panels during the construction of a garage is usually made of tape shallow. Concrete blocks laid in trenches can also serve as a base. Difficult, unstable soil requires a stronger foundation. When the soil is unreliable, then pre-fabricated sandwich panel garages are installed on a monolithic slab.
No matter how easy the future object is planned, a reliable foundation must be erected for it. The foundation for sandwich panels during the construction of a garage is usually made of tape shallow. Concrete blocks laid in trenches can also serve as a base. Difficult, unstable soil requires a stronger foundation. When the soil is unreliable, then pre-fabricated sandwich panel garages are installed on a monolithic slab.
Construction of a strip foundation - step by step instructions:
- Marking the site with a cord and hammered in pegs.
- Dig a trench, size: depth - 30 cm, width - 30 cm.
- Sand cushion filling - 10 cm, tamping.
- Laying gravel - 10 cm, compacting.
- Manufacturing of wooden panels for formwork.
- Installation of shields by means of struts and slopes, we give an even arrangement of the formwork in the trench.
- We make a one-two-row reinforcement structure (rods 10-12 mm in size are suitable).
- After lowering and securing the welded reinforcement, pour concrete.
 The concrete will harden completely after three weeks. To give maximum strength, the foundation is watered every day (iron).
The concrete will harden completely after three weeks. To give maximum strength, the foundation is watered every day (iron).
It is desirable that the reinforcement frame does not touch the bottom of the trench; for this, bricks can be placed under it, having achieved the same height around the entire perimeter.
Before installing the formwork panels, level the edges in the trench by cutting with a shovel. Wet sand and gravel with water before compaction.
Construction of a monolithic foundation for a garage from sandwich panels

Step-by-step instruction:
- Dig a pit, up to 35 cm deep.
- Fill in a layer of sand up to 10 cm.
- Fill in a layer of gravel up to 10 cm.
- We install shields around the perimeter of the pit.
- We connect the reinforcement with a wire with a 30x30 cm cell, make 2 lattices according to the size of the formwork.
- Place both gratings in the pit, place bricks between the bottom and the gratings.
- We pour concrete, level it, water the foundation every day.
Frame for sandwich panels
 The garage frame can be made in two ways: make a wooden crate with a 100x100 mm bar. or using a galvanized steel profile, in the form of a corner or U-shape.
The garage frame can be made in two ways: make a wooden crate with a 100x100 mm bar. or using a galvanized steel profile, in the form of a corner or U-shape.
When using wood, it must be treated with antiseptic agents. The bars are fastened to each other with steel plates, which are screwed in with screws.
The U-shaped profile is sold in hardware stores as part of a panel garage.
Before installing the frame, the foundation should be covered with waterproofing. Roofing material can be used as a material, which should be laid in two layers.
By means of anchors and special dowels, a plinth girder is attached around the perimeter of the foundation. This stage must be precisely verified, the correct geometry of the structure will depend on the horizontal balance.
At the next stage, vertical reinforced racks are installed, you need to start from the corners. Reinforced posts are also fixed in the gate opening. Intermediate racks are placed between them with a pitch of 50 to 80 cm. It should be remembered that in steel structures, the pitch between the racks should not exceed 3 meters.
Each frame wall is assembled on the ground in a horizontal position. Then the assembled elements are fixed to the corner posts, to the crossbar and to each other.
The frame is assembled on the roof according to the same principle. After checking the frame for strength, proceed to the assembly of the garage sandwich panels.
Installation of wall and roof sandwich panels
 Sandwich panels are installed vertically. The panel is attached to the upper and lower profiles with self-tapping screws in increments of at least 50 cm. They start from some corner, leveling the sandwich panel along a plumb line. It is necessary to create the first panel in a strictly vertical position, because the position of all four walls will depend on this. Connecting elements - locks in sandwich panels are of different types, the joints are coated with silicone sealant.
Sandwich panels are installed vertically. The panel is attached to the upper and lower profiles with self-tapping screws in increments of at least 50 cm. They start from some corner, leveling the sandwich panel along a plumb line. It is necessary to create the first panel in a strictly vertical position, because the position of all four walls will depend on this. Connecting elements - locks in sandwich panels are of different types, the joints are coated with silicone sealant.
 The joints between the panels, if necessary, are fastened with metal plates. Corner joints are closed with a part called a shaped element.
The joints between the panels, if necessary, are fastened with metal plates. Corner joints are closed with a part called a shaped element.
After installation of all sandwich panels, insulation work is carried out. An ebb and strip is installed along the perimeter, the voids are filled with polyurethane foam or sealant.
After installing the sandwich panels on the walls, remove the protective film from them. It is not recommended to remove the film before installation. The surface of the parts can be damaged and subsequently lead to corrosion.
The installation of sandwich panels on the roof is carried out in the same way as on the walls and starts from the bottom edge. And it doesn't really matter if a gable roof or a roof is a slope site. Parts are attached to the trusses to the upper crest of the wave. Each joint is coated with a sealant, because this is a roof, therefore, in addition, all joints are covered with protective decorative overlays.
In order not to crush the panels, during installation, the roof is covered with a wooden deck. If as a heater in sandwich panels there is built-in mineral wool, then the installation of a drain is required. The ceiling in the garage can also be made of sandwich panels. In this case, the heat will remain indoors longer. Having made a crate on the ceiling, attach the sandwich panels to it, and seal the joints between the ceiling and the wall with mounting foam.
It is not recommended to use a grinder when cutting. Heating breaks down the anti-corrosion coating of the sandwich panels.
For pruning, a jigsaw is used, which has less speed than the "grinder". If the coating is broken, paint over the damaged areas with oil paint.
It turns out that there is nothing difficult in creating a garage from sandwich panels with your own hands, you just need to start and proceed as described in this article.