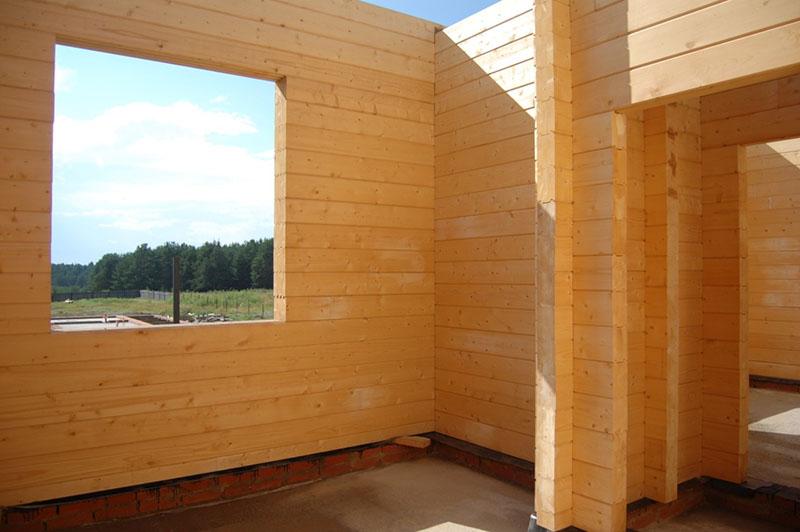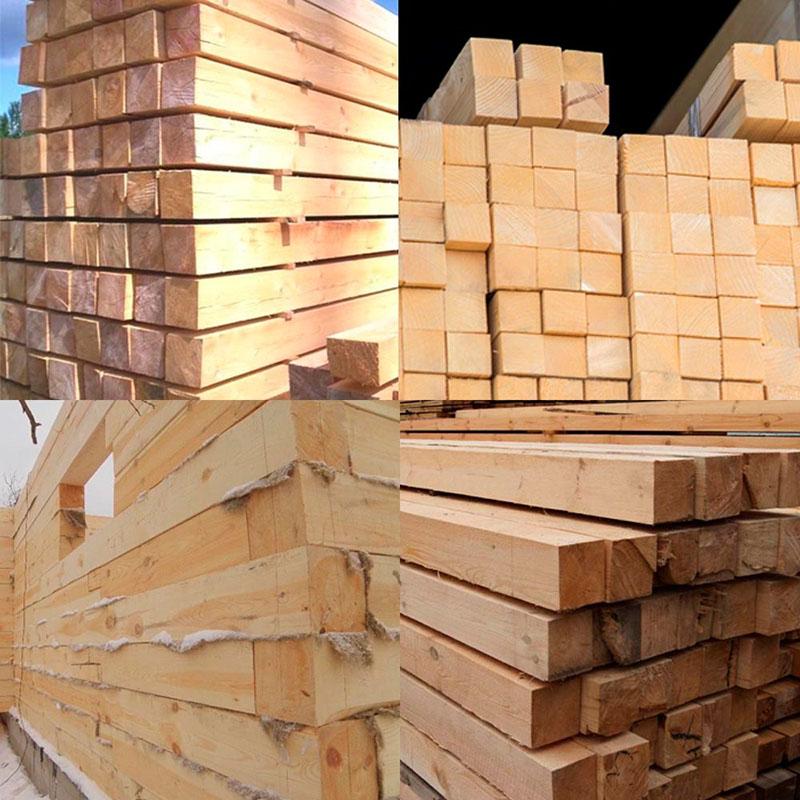How to build a house from a bar in a summer cottage yourself
 When thinking about building a home, many people tend to use natural materials (timber or logs). How to build a house from a bar without involving specialists in this process? And can the finished structure be reliable, durable and, most importantly, comfortable for further living? Let's try to understand the technological process and determine the main points to which you should pay attention.
When thinking about building a home, many people tend to use natural materials (timber or logs). How to build a house from a bar without involving specialists in this process? And can the finished structure be reliable, durable and, most importantly, comfortable for further living? Let's try to understand the technological process and determine the main points to which you should pay attention.
How to build a house from a bar

This will help to determine such nuances as:
- choice of material;
- type of foundation;
- dimensions of the structure and its number of storeys;
- the amount of timber.
Let's consider each of the points to get a complete picture before starting construction.
Material selection
 Using timber for building a house is the best solution. Its price is affordable for the buyer, and the ease of assembly greatly facilitates the construction process.
Using timber for building a house is the best solution. Its price is affordable for the buyer, and the ease of assembly greatly facilitates the construction process.
The owner can choose one of the following types of timber:
- Profiled by natural moisture. The material is characterized by low cost in combination with a long period of shrinkage of the log house.
- Profiled chamber drying. More expensive, but you can start interior decoration already after an average of 5-6 months after the end of construction.
- Glued. Its cost is higher than that of other types of timber. But it does not require shrinkage, does not deform as a result of internal stress in the wood and is characterized by maximum reliability.
Most of the timber on the domestic market is made of coniferous wood.
A bar with a section of 150 * 150 mm for the northern regions of the country is recognized as optimal for building a house. For the southern regions, a section of 150 * 100 mm will be sufficient.
Foundation type

It directly depends on:
- Type of soil. For sandy soil, columnar foundations are used (possibly with bandaging). For loams - shallow belt, a monolithic base is an ideal solution for peat bogs.
- Depths of groundwater.
- The presence of a bias.
- The depth of soil freezing.
Due to the fact that the weight of a house made of timber is significantly less than that of a similar brick structure, the cost of creating a foundation will be slightly lower. On average, the savings are about 15-20%.
Consulting with experts and studying the characteristics of the soil in a specific area allows you to choose the best option for the foundation. And you can do the work yourself or by involving a team of workers in this process.
Erection of a log house
 Building a house from a bar with your own hands has a number of features that should be remembered. After the owner has decided on the type and section of the timber, and also brought out the foundation, the next stage begins. Directly laying a log house.
Building a house from a bar with your own hands has a number of features that should be remembered. After the owner has decided on the type and section of the timber, and also brought out the foundation, the next stage begins. Directly laying a log house.
Not everyone knows that the construction of wooden houses has its own nuances:
- Correct placement of the first crown. The quality of construction is assessed by experts according to the condition of the first 2-3 crowns of a log house. If they differ in color, have cracks or a fungus appears on them, then this indicates a violation of the construction technology.

- Thorough waterproofing.The higher the quality of the waterproofing layer between the foundation and the first crown, the lower the likelihood of wood damage by fungus, the appearance of mold and dark spots.

- Lack of cracks. How to build a house from a bar so that it is comfortable and heating costs are minimal? For this purpose, the timber should be selected as carefully as possible, avoiding the formation of cracks or bulges on the walls. Between each row, it is necessary to lay a mezhventsovy insulation. It can be modern roll material. And for connoisseurs of environmentally friendly designs, an alternative solution will be the use of moss.

- Nageli. Unlike construction of bricks, foam blocks or cinder blocks, the use of dowels is mandatory when building wooden houses. They give the structure additional rigidity.

- Okosyachka. A prerequisite for creating door and window openings. It prevents deformation of the door frame, and also makes the frame more durable and gives the finished structure aesthetic appeal and a finished look.

You can get advice on how to assemble a house from a bar in a company specializing in construction from natural wood. To do this, you can visit the office of a large company and, under the guise of a buyer, ask a specialist all your questions. It will also be useful to inspect the construction site where the house is being built from a bar.
Log building technology
 A lot depends on how the flap (first) crown will be executed. This is also the geometric correctness of the future design. After all, each angle must be exactly 900... With an incorrectly laid cover ring, it will be unrealistic to achieve this indicator.
A lot depends on how the flap (first) crown will be executed. This is also the geometric correctness of the future design. After all, each angle must be exactly 900... With an incorrectly laid cover ring, it will be unrealistic to achieve this indicator.
 The construction of a house from a bar begins with the creation of the first crown. Experienced craftsmen pay special attention to the correct removal of corners. For this purpose, a technology called "half-tree" is used. In fact, this means that the upper half is removed from the lower bar, and the lower part from the upper one, which falls at the junction of the corner. Only in this case it is possible to combine the two beams as tightly as possible. Carefully measure the cut point so that the finished angle is exactly 900... Otherwise, if the angles are not measured and their value is not 900, then in the future it will not be possible to correct the situation. The result will be a distortion of the structure and difficulties arise when creating a roof.
The construction of a house from a bar begins with the creation of the first crown. Experienced craftsmen pay special attention to the correct removal of corners. For this purpose, a technology called "half-tree" is used. In fact, this means that the upper half is removed from the lower bar, and the lower part from the upper one, which falls at the junction of the corner. Only in this case it is possible to combine the two beams as tightly as possible. Carefully measure the cut point so that the finished angle is exactly 900... Otherwise, if the angles are not measured and their value is not 900, then in the future it will not be possible to correct the situation. The result will be a distortion of the structure and difficulties arise when creating a roof.
 We should not forget about the dowels. Holes for them are made in advance. The head is a pin made of wood. It is used to stiffen the entire structure and penetrates 2-3 beams.
We should not forget about the dowels. Holes for them are made in advance. The head is a pin made of wood. It is used to stiffen the entire structure and penetrates 2-3 beams.
Do not use metal pins. They become a cold bridge and help cool the house. The maximum pitch between adjacent pins should not exceed 1.2 m.
It is also possible to lay the timber using the “tenon-groove” system. This is one of the most reliable and warmest corner joints. To create it, select a groove in one bar, and carve a spike on the other, ideally suited to the groove in shape. The use of a mezhventsovy heater allows you to exclude the formation of cracks during the shrinkage of the log house.
You can lay the timber for the walls in one of two convenient ways:
- With the remainder. In this case, the bar protrudes beyond the formed corner. Warmer compound requiring higher material consumption.
- No residue. The material consumption is less, but the room temperature in such a corner will be lower.
Each owner independently chooses the appropriate option, taking into account financial capabilities, the availability of assistants, as well as the skills of working with wood.
My dream is a house from a bar! You can, of course, try to make your dream come true with your own hands!