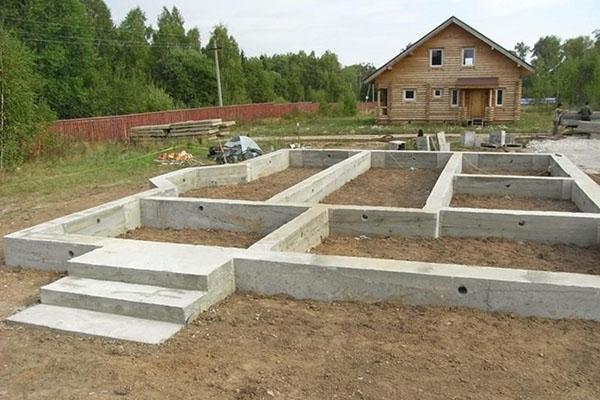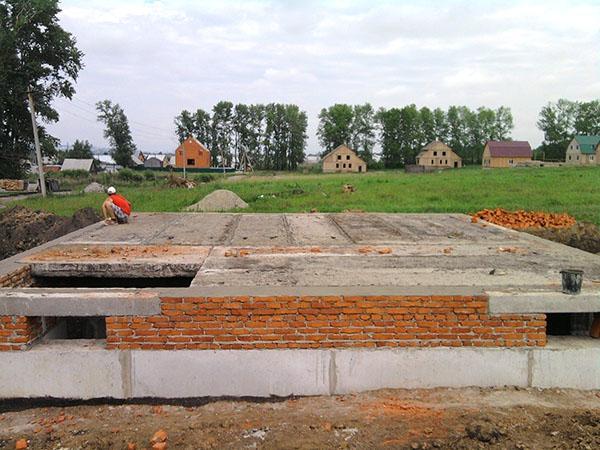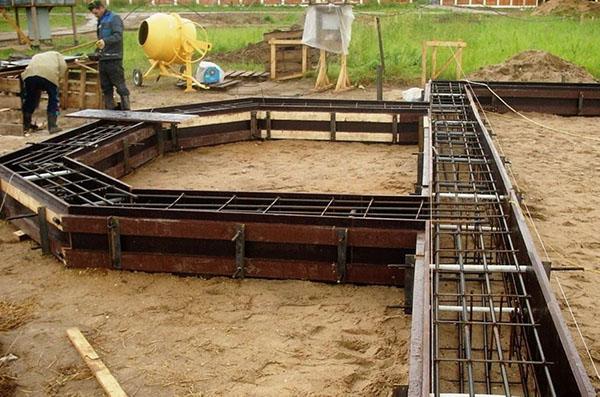Strip foundation for the house: design and construction technology
 A strip foundation for a house is perhaps the most popular base in low-rise construction. For its construction, no expensive special equipment is needed, since its arrangement is very simple. The structure is a contour of reinforced concrete around the perimeter of the future structure, as well as under the load-bearing walls.
A strip foundation for a house is perhaps the most popular base in low-rise construction. For its construction, no expensive special equipment is needed, since its arrangement is very simple. The structure is a contour of reinforced concrete around the perimeter of the future structure, as well as under the load-bearing walls.
The base is used for the construction of various buildings: from baths, garages to wooden, monolithic houses.
Strip foundation for the house: construction features

When erecting a strip base without reinforcement, less earthwork is carried out and much less building materials are used than, for example, when constructing a monolithic strip foundation with reinforcement. As a result, the cost of the strip base without reinforcement is much lower.
There are several types of strip foundations:
- Monolithic. It is carried out on unstable and heaving soil by pouring concrete into the formwork with preliminary laying of reinforcement. This type of strip foundation for a house allows you to build structures of any geometry, does not require the involvement of special equipment, is reliable, but has a decent weight.
- Made. It can consist of blocks, panels, blocks and panels. The base elements are delivered to the construction site ready-made from the factory and assembled on site by cementing. The assembly of this strip foundation for the house is quite simple and quick, but it can only be used on stable ground with the involvement of special equipment.
The difference in cost for the same sizes is negligible.
Features of the strip reinforced concrete foundation
 Any base, including a tape one, is subjected to continuous loading: processes occurring in the soil, climatic conditions, the mass of the structure. If a defect appears in the strip foundation, then the entire building will gradually collapse. The basis for the foundation for centuries has been concrete, but only two centuries ago they began to strengthen it with a metal bar. Reinforcement of concrete with a steel frame is called reinforcement.
Any base, including a tape one, is subjected to continuous loading: processes occurring in the soil, climatic conditions, the mass of the structure. If a defect appears in the strip foundation, then the entire building will gradually collapse. The basis for the foundation for centuries has been concrete, but only two centuries ago they began to strengthen it with a metal bar. Reinforcement of concrete with a steel frame is called reinforcement.
Its strength depends on the correct installation and binding of reinforcement under the strip foundation. Reinforcement of the base is used in construction for the stability of the concrete structure. The construction of the strip foundation for the building is a reliable support for the walls of the house, taking on multidirectional linear stresses and possible heaving of the soil.
When the reinforcement is rigidly fastened in conditions of shrinkage of the underlying rock, the base will begin to collapse, which will not happen during tying, since it creates the possibility of some balancing during concrete hardening.
Strip foundation construction technology
 Such a base is most common in the construction of buildings and structures; it allows you to use all materials for walls.
Such a base is most common in the construction of buildings and structures; it allows you to use all materials for walls.
As a result of efficiency and simplicity, it becomes possible to construct a strip foundation in low-rise construction with your own hands.
The tape base is erected with a margin of safety, the frame should not interfere with the pouring of the concrete mixture, the rods are laid with a certain distance from each other, the floating connection is unacceptable.
The following materials are used for the strip foundation:
- reinforcement rods;
- binding wire;
- formwork boards;
- concrete construction mixture.
Correct binding of the strip foundation reinforcement allows optimal load distribution.
The width, height and depth of the base tape can vary depending on the characteristics of the soil and is kept uniform along the entire perimeter.
Reinforcement scheme for a strip foundation for a house
 The mating process takes place perpendicular to the "cage". The reinforcement knitting pattern depends on the purpose of the bars:
The mating process takes place perpendicular to the "cage". The reinforcement knitting pattern depends on the purpose of the bars:
- Longitudinal horizontal reinforcement bars are laid along the base and take the bending load. According to the rules, if the thickness of the strip foundation frame is less than 15 cm, then the reinforcement is done in one layer, if more - in two: at the top and bottom.
- Transverse horizontal clamps connect the frame, ensure the coherence of the longitudinal reinforcement. For self-erection, they are taken without counting, regardless of the length of the foundation tape. The distances between the individual elements are taken at 30 cm for ease of installation.
- In the manufacture of a two-level frame (see below the strip foundation drawing), vertical clamps are also used. The diameter and pitch of the vertical reinforcement is determined by the width of the tape. Since the load on the vertical rods is small, their cross section is usually 6-11 mm.
For abutment areas when joining with an overlap, the wall reinforcement is bent by 50 rod diameters. In this case, the distance between the bars should not exceed 0.25 m, optimally - ¾ of the belt height. Corner sections of the strip base are reinforced with L-like or U-like anchors.
Stages of construction of a strip foundation
 The metal frame is calculated and erected based on the dimensions of the trench, taking into account the expected load.
The metal frame is calculated and erected based on the dimensions of the trench, taking into account the expected load.
It happens as follows:
- At the first stage, vertical clamps are assembled along a plumb line.
- Then they proceed to the installation of the horizontal belt from below, tying it to the vertical elements.
- If the bottom layer resists downward bending of the tape, then the task of the top layer is to prevent the tape from bending upward. Knit it in the same way.
- After that, the required stiffness in the corners is provided due to additional racks, which are laid more often twice.
- You can make formwork under the tape and place the frame, along with the pipes for communications.
- The concrete mix is poured evenly in several passes with layer-by-layer leveling.
- After the mixture has hardened, the tape is waterproofed - roofing material or mastic will preserve the tape foundation.
When assembling the frame, the rods should initially be driven into the trench, then the lintels and reinforcement belts should be fixed on them across.
The frame is completely immersed in the concrete mixture to avoid corrosion.
The device of the stepped strip foundation
 This type of foundation is used on slopes. When sampling the soil, permanent formwork is immediately installed on the steps in order to avoid soil shedding. The process is quite complicated, since great depths require good drainage.
This type of foundation is used on slopes. When sampling the soil, permanent formwork is immediately installed on the steps in order to avoid soil shedding. The process is quite complicated, since great depths require good drainage.
The concrete steps must not exceed 35 cm in height.
A strip foundation on a slope can be erected if the soil is sufficiently stable and the slope does not exceed 12 degrees. For a steeper one, it is better to use a pile foundation.
The construction of a stepped foundation occurs in the following sequence:
- first you need to dig a trench and build a sand and gravel cushion;
- then fittings are knitted and, with the help of professionals, drainage is done around the trench;
- after that, formwork can be erected and concrete can be poured in one go.
When pouring a monolithic base in portions, it will not work and the foundation will not stand for 2-3 years.
The last step is tamping and leveling the concrete.
What is strip foundation backfilling
 This concept means the laying of the excavated soil when digging a trench under the foundation back.
This concept means the laying of the excavated soil when digging a trench under the foundation back.
For large volumes and a high base, it is advisable to use the original soil for external backfilling.
With a high standing of ground water, crushed stone filling is preferable, but for pouring the concrete, the top layer must be sandy.
In this case, the soil must be moistened and carefully compacted. Backfilling is carried out only after the foundation is completely dry (two weeks after pouring).
For internal filling, any soil can be used, excluding large (more than 20 cm) fragments from it. Compaction of sand, clay, sandy loam and other materials is not required in this case. An exception is further screed, then the specified materials should be compacted to 0.96 density units.
The design of the strip foundation allows you to create a multi-layer insulation cushion and produce high-quality thermal insulation of the floor.