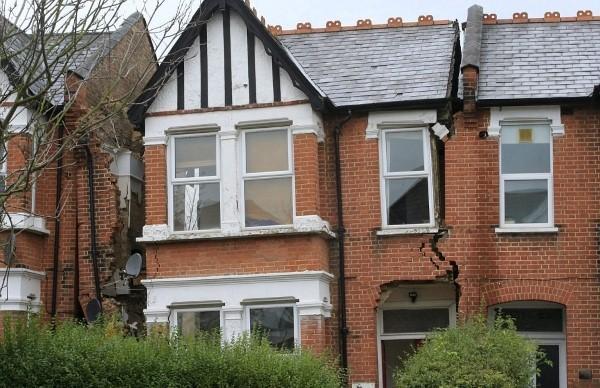Errors when laying the foundation of a house
 Individual construction is becoming ubiquitous. The decision to build a house on your own or under your own guidance is understandable: confidence in the quality of construction, a project to your liking, a chance to save money on work. But the pluses will turn into minuses, if you do not avoid fatal mistakes in construction, which cannot be fixed. A striking example is mistakes when laying the foundation of a house, leading to building settlement, cracks and destruction.
Individual construction is becoming ubiquitous. The decision to build a house on your own or under your own guidance is understandable: confidence in the quality of construction, a project to your liking, a chance to save money on work. But the pluses will turn into minuses, if you do not avoid fatal mistakes in construction, which cannot be fixed. A striking example is mistakes when laying the foundation of a house, leading to building settlement, cracks and destruction.
Typical mistakes when preparing a site
Pouring the foundation is preceded by serious preparation. To begin with, study the soil on which the building is being erected. According to the rules of construction, it must be strong, uniformly compressible, not eroded, not weatherable.
Considered unsuitable:
- black soil,
- peat,
- bulk soil.
The best soils for construction are clay and loamy, caked, coarse-grained or stratified.
If there is black soil on the purchased plot, you will have to deepen the base under the foundation to the next layer of soil that has sufficient strength characteristics.
Thus, the first mistake is choosing the wrong soil for construction.
The second mistake is insufficient clearing of the area for filling from vegetation. Plant roots will penetrate into the foundation. Putrefactive processes during the decomposition of dead plants also have a destructive effect, reducing the strength of the structure as a whole. Therefore, it is necessary to thoroughly clean the soil from the flora in the pouring zone, and at a distance of 15 cm from it.
Foundation misses
In addition to incorrect preparation, errors also occur during the direct laying of the foundation. For example, the lack of calculated data on the load on the base and soil.
Simple calculation of the load on the foundation and soil
The lack of calculation of the load and bearing capacity when erecting a columnar foundation is a common mistake. In order not to take the number of pillars from the ceiling, you need to understand how much weight the base can withstand.
So, a simplified calculation for a house measuring 10 * 10 m with the number of pillars (40 x 40 cm), for example, 31 pieces:
- Let's calculate the support area of the column: 40 x 40 = 1600 cm2.
- Next, you need to find out the load that a particular soil can withstand (in the reference book or on construction sites on the Internet). For example, for loam this characteristic is equal to 2-3 kg per 1 cm2.
- The previously obtained support area is multiplied by the average figure of the ground load of 2.5 kg: 1600 x 2.5 = 4000 kg of the maximum load per pole.
- Next, we find out the total load: 31 pillars x 4 t = 124 t.
Thus, the weight of the house together with the foundation, plinth, walls and roof should not exceed 124 tons. Or it is worth increasing the number of support pillars.
Correct reinforcement is the key to strength
In addition to the vertical load of the weight of the house, the foundation is affected by shear (due to the displacement of the dense layer above the groundwater), by rupture (due to frost heaving). Reinforcement increases the strength of the base and the resistance to these loads.
Common mistakes when installing fittings:
- Insufficient sand cushion for the grillage: a layer of sand is laid not only on the bottom, but also on the sides. Relevant for soils with a low sand content.
- The twigs are too deep. Horizontal reinforcement elements are laid as close as possible to the top and bottom of the base - by 3-4 cm. This way they prevent edge shattering.
- Reinforcing rods are located at a great distance from each other.For strength, the distance between them should not exceed 15-20 cm.
- Not bent edges of the cross members of the corner part of the foundation. They must be bent at an angle of 90 ° for better connection with the longitudinal rods.
- Often the foundation of light structures like a veranda, porch, garage tied to the main one. This violation can lead to rupture. Substrates should be separated by a sedimentary seam.
For reinforcement, rods with a diameter of 10-12 mm are used. Proper installation will ensure the reliability and strength of the structure.
How to avoid mistakes when laying the foundation
To avoid future problems, you need to responsibly lay the foundation. First of all, carry out geological surveys: they are not very expensive, and the information obtained is invaluable in calculating the load.
Competent design will save you from most mistakes. It is better to hire professionals with the necessary knowledge and experience than to reap the benefits of someone's amateurishness.