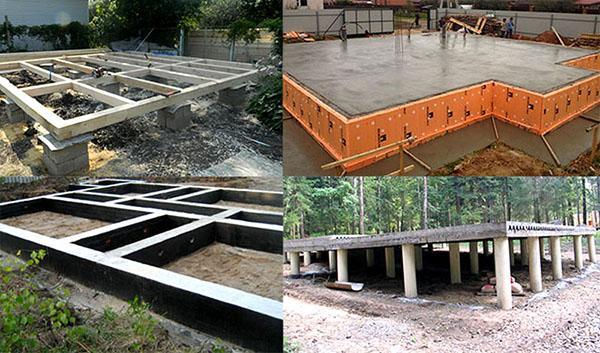The main types of foundations for a private house
 The choice of the foundation depends on the purpose and design features of the house, as well as on the geotechnical features of the site selected for construction.
The choice of the foundation depends on the purpose and design features of the house, as well as on the geotechnical features of the site selected for construction.
Types of foundations for a private house:
- The tape is designed for building a house without a basement on solid ground.
- Monolithic slab - involves the construction of a house with a basement, suitable for all types of soil.
- Pile-tape - a combined type for basement buildings located on water-saturated soil.
- A floating slab is an option for massive buildings built on water-saturated soil.
- The pile is suitable for light houses in areas with water-saturated soil.
Let's consider in more detail each of the listed types.
Strip foundation
This type is a reinforced concrete structure laid directly under the load-bearing walls. It got its name for its resemblance to the flat ribbons that stretch along the perimeter of the building.
Pros:
- relatively low consumption of materials due to the small area;
- lower volume of land works: soil is removed only along the perimeter and under the load-bearing walls;
The procedure for laying is as follows: a trench is broken through, drainage from crushed stone, a sand cushion is poured, then reinforcement, formwork and pouring.
This type of construction is suitable for dry soil, with deep groundwater and good strength characteristics.
Monolithic slab
Such a foundation is needed when building a house with a basement on sandy, plastic clay and water-saturated soil. With proper waterproofing, the basement will be dry, protected from flooding.
Coating with bitumen or bitumen mastic is often used as waterproofing. This is the most economical and fastest method with sufficient efficiency.
Construction technology: a pit with walls at an angle and a drainage system is dug, drained, compacted, waterproofing is laid, a solid foundation with vertical stiffeners is poured or laid, a basement or basement is being built. The material used is reinforced concrete with high strength and durability.
A trick will help to reduce the cost of construction - the walls below the surface of the soil are made thinner than the upper part.
The advantages of this type of base are resistance to high soil moisture, stress and thermal insulation. The monolithic type is also called the coffered one, because due to the absence of joints, it is a hermetically sealed closed system that provides dryness and comfort not only to the basement, but also to the entire building.
Pile-strip foundation
Hybrid design to withstand heavy loads. Suitable for heavy brick houses. Not afraid of the water-saturated soil layer.
Construction technology involves the erection of piles from a reinforced frame, which is filled with reinforced concrete. The piles are located at an equal distance, fastened to a depth of 4-5 m. Then a strip foundation is poured into the trenches.
The advantage of this type is heaving resistance. Due to the piles, uneven settlement of the building and cracks are avoided.
It is not necessary to deepen the strip foundation by the laid 1.5 m. All this leads to a reduction in the cost of construction while increasing the efficiency and stability of the foundation.
Floating plate
Another combined view, combining the best qualities of a strip foundation and a monolithic slab. Feature - tape stiffening ribs, which give strength to the plate, thereby reducing its total area while maintaining strength properties.
This design is more economical than a monolithic slab, but at the same time remains stable when heaving or exposure to groundwater. “Floating”, such a foundation evens out the negative impact, preventing the appearance of cracks and ruptures.
Pile foundation
They are used in places with close occurrence of groundwater, in swampy or flooded areas. The simplest and most economical type of foundation, suitable for light seasonal panel and log houses.
Such an option is erected simply: frames from reinforcement are installed to a depth of 2-5 m with an equal step and poured with concrete. The outer part protrudes to the surface - the head, the height of which is from 30 cm to 1 meter. Further, concrete gains strength, then the formwork is exposed. A wooden frame is put on the top and a house is erected. Hollows under the house between the piles provide good ventilation, prevent dampness and mold.
The advantage of a pile foundation, in addition to the obvious cost-effectiveness and simplicity, is independence from the type of soil. A house on stilts is not subject to shrinkage and movement.
By entrusting the foundation to professionals, you can get rid of headaches like numerous calculations, study of literature and search for answers to numerous questions that come up in the course of work. And also to be confident in the reliability and durability of the house.