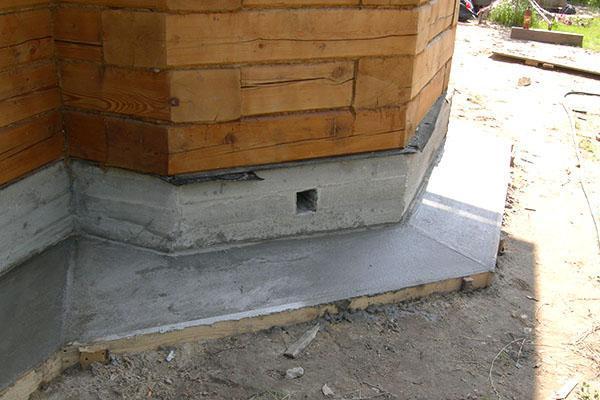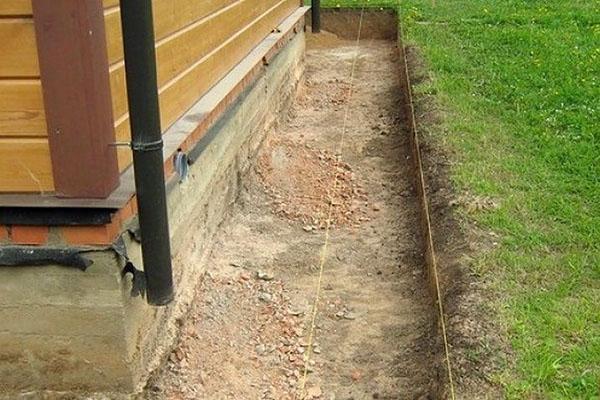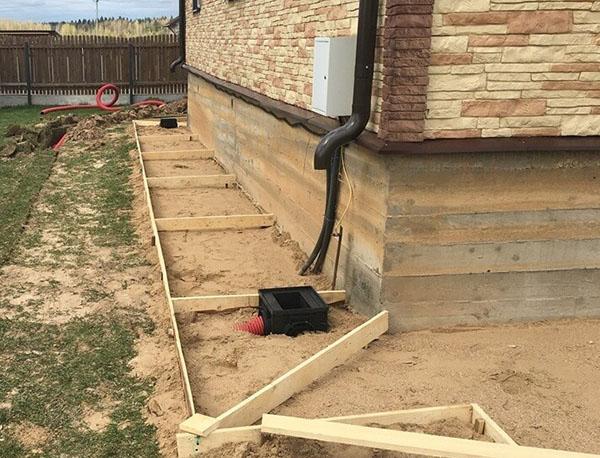How to make a blind area of a house out of concrete with your own hands
 How to make a blind area at home - this question often arises immediately after the completion of the roof. After all, only the blind area can effectively protect the foundation from the consequences of excessive accumulation of moisture in the soil near the house - dampness in the walls of the house, cracking of the base, the formation of puddles. Therefore, we will consider how to independently build such a structure, what and how much materials are required for this, and also from what main stages this work will take place.
How to make a blind area at home - this question often arises immediately after the completion of the roof. After all, only the blind area can effectively protect the foundation from the consequences of excessive accumulation of moisture in the soil near the house - dampness in the walls of the house, cracking of the base, the formation of puddles. Therefore, we will consider how to independently build such a structure, what and how much materials are required for this, and also from what main stages this work will take place.
Stage number 1 - planning and marking

Further, based on the calculated values, it is necessary to correctly mark the future structure. To do this, pegs or small pieces of reinforcing bar or pipes are driven in at the extreme points of the foundation of the house at the same distance equal to the design parameter. Then a wire, nylon thread or rope is pulled over them. In this way, the outer boundaries of the blind area are indicated.
Stage number 2 - preparation
 After the marking is completed, it is necessary to prepare a form or formwork for concrete pouring. According to building regulations, the concrete structure must have a solid foundation.
After the marking is completed, it is necessary to prepare a form or formwork for concrete pouring. According to building regulations, the concrete structure must have a solid foundation.
Before pouring, it is necessary to remove the fertile soil layer. As a rule, this is 20-25 cm of the surface layer.
An earthen stone for a blind area would be an ideal option, but a rock is far from everywhere near the surface of the earth. Therefore, to ensure maximum rigidity, a sand and gravel pad is made under the concrete base.
The whole procedure is performed in several stages:
- A garden bayonet shovel removes the surface layer of soil exactly along the markings to a depth of about 0.2-0.25 m.
- Along the entire perimeter of the resulting excavation, boards of the appropriate width are installed for support so that the soil does not crumble during concrete pouring.
- The formwork boards are pegged for a secure fit.
Stage number 3 - filling the pillow
 To equip the base, you will need sand and crushed stone. The thickness of the sand layer should be at least 10 cm, and the crushed stone - 5 cm. To accurately determine the required volume of bulk materials, you need to calculate the area of the created blind area. For example, if the house is made in the form of a square, with a side of 5 meters, and the width of the blind area is 1 meter, then on each side of the house there will be a strip of blind area 6 meters long and 1 meter wide, with an area of 6 square meters. As a result, you get 24 square meters. total area for backfill.
To equip the base, you will need sand and crushed stone. The thickness of the sand layer should be at least 10 cm, and the crushed stone - 5 cm. To accurately determine the required volume of bulk materials, you need to calculate the area of the created blind area. For example, if the house is made in the form of a square, with a side of 5 meters, and the width of the blind area is 1 meter, then on each side of the house there will be a strip of blind area 6 meters long and 1 meter wide, with an area of 6 square meters. As a result, you get 24 square meters. total area for backfill.
Multiplying 24 by 0.1 (the height of the sand cushion in meters), we get 2.4 m3 sand. Taking the same principle for the calculation, it can be calculated that crushed stone will be required 2 times less (for a layer of 5 cm, only 1.2 m3). The whole procedure for creating a sand and gravel cushion occurs in several stages:
- filling sand with a uniform layer;
- leveling the sand surface;
- moderate moisture;
- rammer;
- backfilling and leveling the crushed stone layer.
Often, when arranging a pillow, the question arises, which sand to choose for the blind area?
The sand for the cushion under the blind area should be uniform and without large-fraction inclusions (stones, crushed stone, brick fragments).
Otherwise, seasonal fluctuations in water in the soil will lead to the movement of these irregularities and the gradual destruction of the concrete layer.
Stage number 4 - reinforcement
 The blind area on subsiding soils or even on ordinary ones requires strengthening the structure. It is best to do this by including a reinforcing mesh in its composition or to make a reinforcing cage from steel bars, having previously tied them with wire or connected using electric welding. The less reliable the soil, the more durable the reinforcing layer is required. For example, if the blind area around the house is on a columnar foundation in a swamp or flood area, then as elements of a steel structure, you can take a reinforcing bar with a diameter of 12 mm and connect it in a double layer along the thickness of the flooded structure.
The blind area on subsiding soils or even on ordinary ones requires strengthening the structure. It is best to do this by including a reinforcing mesh in its composition or to make a reinforcing cage from steel bars, having previously tied them with wire or connected using electric welding. The less reliable the soil, the more durable the reinforcing layer is required. For example, if the blind area around the house is on a columnar foundation in a swamp or flood area, then as elements of a steel structure, you can take a reinforcing bar with a diameter of 12 mm and connect it in a double layer along the thickness of the flooded structure.
The distance from the upper elements of the frame to the surface of the blind area should not be less than 5 cm.If the soil in the area of work does not sag and has sufficient strength, and the groundwater lies deep and never reaches the surface, a road or masonry mesh can be taken as a reinforcing structure. This will give the concrete layer more strength and prevent it from cracking when subsiding.
Stage 5 - filling
 The most crucial part, which allows you to make the blind area of the house as reliable as possible, is pouring concrete into the form. The concrete mix must be at least M200 grade. The best thing concrete order, and if it is not possible, then you can make it yourself. To do this, you need to mix sand, cement and crushed stone in proportion to each other, like 3: 1: 4.
The most crucial part, which allows you to make the blind area of the house as reliable as possible, is pouring concrete into the form. The concrete mix must be at least M200 grade. The best thing concrete order, and if it is not possible, then you can make it yourself. To do this, you need to mix sand, cement and crushed stone in proportion to each other, like 3: 1: 4.
For high-quality mixing of components, you must use a portable concrete mixer.
The formwork pouring procedure can take place both in parts and in whole. If the concrete is brought to the place by an automatic mixer and there is a possibility of its entrance directly into the working area, then it is better to pour the whole mixture at once. Otherwise, you will need to create a strong box (for example, you can put it together from boards by covering it from the inside with a thick plastic wrap). And from this box in parts to fill in the formwork of the blind area.
The concrete begins to set after 1 hour after the end of the mixing process. This must be taken into account if unloading from the automatic mixer does not take place immediately into the formwork, but first into the box.
To calculate the amount of concrete required, it is necessary to multiply the area of the poured surface in meters by the height of the poured layer. For example, if the formwork area is 50 m2, and the layer height is 10 cm, then multiplying 50 by 0.1, we get 5 m3 - the volume of concrete mix that you need to make yourself or order from a manufacturing company for delivery by an auto mixer.
Stage number 6 - finishing the corner
 Even the blind area around the house on an area with a slope does not guarantee high-quality drainage of rainwater and precipitation. Therefore, the surface to be poured must be slightly sloped. As a rule, one to two centimeters for the entire width of the surface will be sufficient. The height of the blind area near the foundation should be 1-2 cm higher than at its peripheral edge.
Even the blind area around the house on an area with a slope does not guarantee high-quality drainage of rainwater and precipitation. Therefore, the surface to be poured must be slightly sloped. As a rule, one to two centimeters for the entire width of the surface will be sufficient. The height of the blind area near the foundation should be 1-2 cm higher than at its peripheral edge.
To give the surface such a slope, it is necessary immediately after placing the concrete mixture in the formwork, while the concrete has not yet set, using a rule (the appropriate length of a flat wooden, plastic or metal strip) to give the surface a given angle. Manipulations with the rule are similar to the action of a plasterer when leveling the mass of a solution after applying it to a wall.
Blind area around the house and drainage - two interdependent systems for removing dampness from the house.
All elements of the drainage system must be installed and correctly distributed into the formwork at the stage even before the installation of reinforcing elements.If this is just a gutter for draining waste water, then it can be installed directly into the concrete mix immediately after pouring it, until the freezing process begins.
How to make a blind area at home or what is important to remember
 Whatever type and what materials the blind area is, first of all, it is necessary to take into account the condition of the soil and climatic features. For example, a hidden blind area, the design of which assumes full penetration to the surface level and even lower, is possible only in a relatively dry climate. Otherwise, moisture will penetrate through even a small surface decorative layer of soil to the foundation and over time saturate it and the walls with dampness.
Whatever type and what materials the blind area is, first of all, it is necessary to take into account the condition of the soil and climatic features. For example, a hidden blind area, the design of which assumes full penetration to the surface level and even lower, is possible only in a relatively dry climate. Otherwise, moisture will penetrate through even a small surface decorative layer of soil to the foundation and over time saturate it and the walls with dampness.
Correct calculation, planning and layout will allow both to save on creating a blind area, and to avoid a shortage of materials and interruption of the construction process, which in the future may negatively affect the quality of the structure.