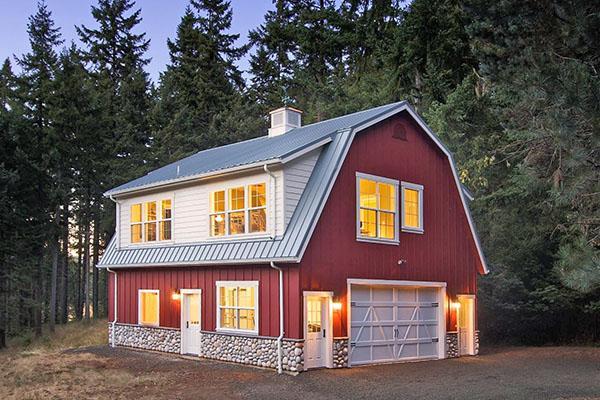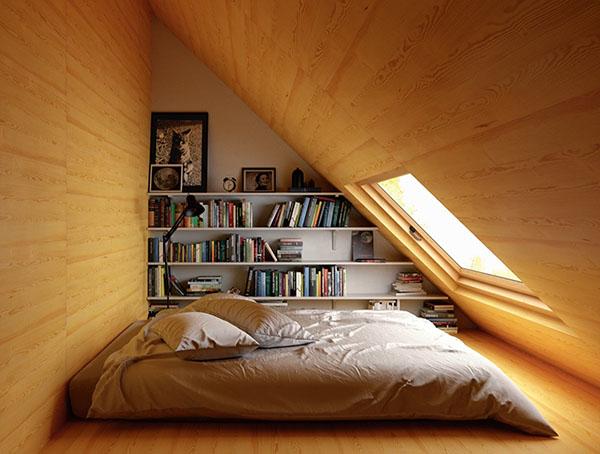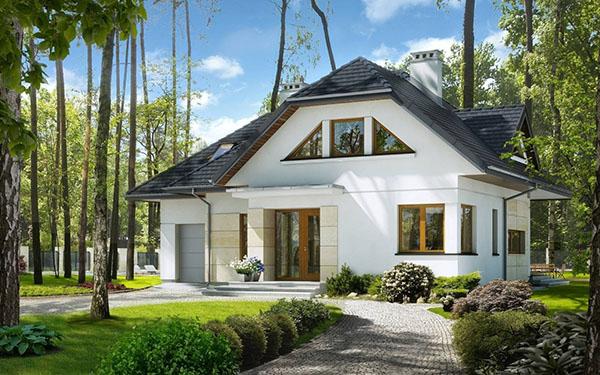What are mansard roofs
 Planning solutions in the construction of private houses are based on the principles of rationality and practicality. Mansard roofs are versatile in this aspect - they increase the usable area, create an attractive exterior of the house, and fit into any architectural style. There are so many design options, combinations of roofing, functional orientation of the attic that it will not be difficult for the owner to give the building a unique look during the construction process.
Planning solutions in the construction of private houses are based on the principles of rationality and practicality. Mansard roofs are versatile in this aspect - they increase the usable area, create an attractive exterior of the house, and fit into any architectural style. There are so many design options, combinations of roofing, functional orientation of the attic that it will not be difficult for the owner to give the building a unique look during the construction process.
A bit of history

A spacious room with an unusual configuration was once the habitat of the poor, but gradually the non-standard space of the dwelling began to attract creative people and designers to create unique interiors. Today, the design of the original roof is popular in the construction of cottages, country houses, creative workshops, commercial buildings, and other structures.
Attic benefits

The construction of the attic roof, despite certain installation difficulties, has a number of advantages:
- the cost of equipping an additional room under the roof is much less than for the construction of a second floor and a roof;
- the attic gives an expressive look to the structure, makes it non-standard;
- the load on the foundation is reduced thanks to the use of modern materials;
- construction of a structure is possible on its own;
- if there is a lack of funds, it is possible to postpone the completion of the work with benefit - the wood of the rafters will dry well without a layer of insulation, provided that the waterproofing is protected;
- a house with an attic is more comfortable due to a multi-layer insulated roof.
Photos of types of mansard roofs of private houses inspire builders and designers to embody their own ideas.
Design features
 The roof with an attic is distinguished by an elegant geometry of the ramps from several parts. There is a free space under the roof, which can be intended for household needs, and, subject to sufficient insulation, can be used as a living space. It is a mistake to consider the attic as an attic - it is included in the total footage, obeys the supplied communications.
The roof with an attic is distinguished by an elegant geometry of the ramps from several parts. There is a free space under the roof, which can be intended for household needs, and, subject to sufficient insulation, can be used as a living space. It is a mistake to consider the attic as an attic - it is included in the total footage, obeys the supplied communications.
Sloped ceilings and asymmetric walls of the room are formed under the mansard roofs. At the project stage, the selection and placement of furniture, the design of the room are thought out.
An important factor in the arrangement is high-quality hydro and thermal insulation to maintain a comfortable room environment. A multi-layer roof structure includes a vapor barrier on both the outside and inside of the roof to avoid the risk of condensation.
The equipment of roof vents on the roof for the attic provides sufficient air circulation, eliminates high humidity.
Installation of an additional waterproofing layer of the roof will protect the room from foci of mold, the appearance of fungus.
In any attic project, the required structural elements are:
- intermediate floor as a base;
- skate;
- rafters;
- additional supports: columns, walls;
- roofing material.
In the building project, the roof height cannot be less than 2.5 m, otherwise it will not be possible to equip a room under the roof. The construction of the attic floor provides for the use of lightweight and durable materials.
In the construction of a small country house, the attic can be wooden, but it is necessary to think over fire safety measures.
 The location of the roofing windows in each project is individual, it is planned taking into account the general exterior of the house, the need for natural lighting in the attic. Installation of gables allows the use of conventional windows. The presence of openings makes finishing work difficult, but plays an important role in creating comfort.
The location of the roofing windows in each project is individual, it is planned taking into account the general exterior of the house, the need for natural lighting in the attic. Installation of gables allows the use of conventional windows. The presence of openings makes finishing work difficult, but plays an important role in creating comfort.
You will need tempered glass, a sturdy frame with a secure fit. The photo of the attic roof windows reflects a wide variety of design solutions.
Maximum natural light through large window openings
It is unsafe to equip an attic for a living space if the rafter system, the floors are not strong enough.
When installing the roof, the load-bearing capacity of the frame must be taken into account. The recommended spacing of the rafters when installing vertical and inclined struts is 100 cm, but in areas with a large amount of precipitation, the step is compacted to 80 cm.If necessary, the pitched system of the attic roof is horizontally reinforced with rafter beams.
Mansard roofs: types and forms
The main types of attic roofs are distinguished by design features:
- single-level - the easiest to perform;
- two-level - with the help of mixed supports, rooms are equipped at different levels.
The geometric shapes of the building can vary significantly - triangular, broken slopes are erected symmetrically or in a non-standard way. The attic, as a rule, is located along the entire width of the building, but it is possible to place it on only one side of the building.
Roof varieties have their own classification in shape:
- Single-slope - a simplified version with a limited usable area, arrangement options. The angle of inclination of the roof must be at least 45 °. The insufficient height of the walls and ceiling creates difficulties in the legislative regulation of the premises. Outwardly, it looks like half of a traditional roof. Given the increased external load, houses with a pitched roof are more suitable for warmer climates.

- Gable (gable) - the steepness of the roof also limits the useful space of the room, especially with a modest base area. The roof ridge is sometimes offset from the center to form a trapezoidal room.

- Broken lines - represent a variety gable roof with an increased number of slopes (four or more). Such rafter systems are highly appreciated by professionals from the standpoint of structural reliability, creating attic comfort, and design approaches. The shapes of broken roof roofs differ depending on the size of the parts of the slopes, the angles of inclination.

- Hip - hip structures with two symmetrical sides. The advantage of the roof is the even distribution of the load from gusty winds, precipitation, and visual appeal. The interior space provides maximum opportunities for arranging the attic.

- Semi-hip - modifications of hip varieties. The most complex structure of the rafter system with accurate calculations of the reliability of load-bearing walls, foundations, and roofs. The slopes can be partial by increasing the main wall of the house. The placement of attic windows is possible on the roof, installed gables, the main wall of the building. The combined type of roof allows the option of a broken half-hip structure.

- Multi-pliers - large volume complex designs. The prerequisites for the construction are a ceiling height of 2.2 m, the stability of load-bearing walls. Installation is available only to professionals.

The installation of a balcony in the attic is carried out according to the principle of window placement, but requires additional support.

Selection of roofing materials
 The roofing cake includes layers that provide the optimal ambience in the additional room, in the whole house.Layering is present in each slope, regardless of their number and options for the roof of the attic type.
The roofing cake includes layers that provide the optimal ambience in the additional room, in the whole house.Layering is present in each slope, regardless of their number and options for the roof of the attic type.
Reducing the load on the walls of the building, the foundation is provided by lightweight roofing materials:
- metal tile;
- ondulin;
- decking;
- slate;
- SIP panels.
The selection of material is carried out taking into account climatic conditions, type of attic structure, design, and reliability of the coating. Pay attention to the thickness of the material, colors, specifications. Preference is given to durable structures that are resistant to external influences. Finishing not only fulfills the main function, but also serves as a decoration of the building.
Features of operation
In the construction of an attic, experts recommend not to save on structural elements of the roof, on which the final result of the project depends. High-quality materials do not require additional maintenance later.
Attic owners should pay attention to the following factors:
- roof waterproofing tightness;
- quality equipment drainage system for moisture removal;
- timely cleaning of the roof from snow and ice.
The practical design is reliable in operation. Attic owners get a comfortable space and a respectable view of the house.
I myself also built a house with an attic. Really warmer than just a roof. Before that, there was an ordinary summer cottage, seasonal, but now it often began to be outside the city in winter. The house itself is quite warm and cozy. And the attic is also good, in the summer there my daughter likes to sleep