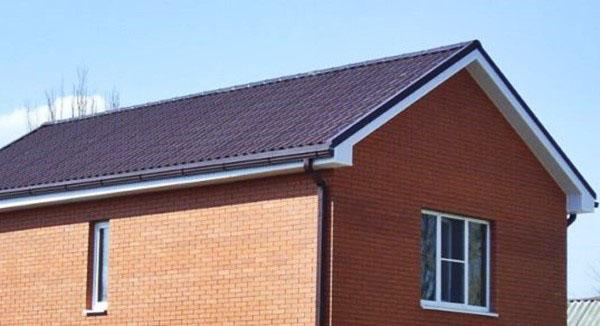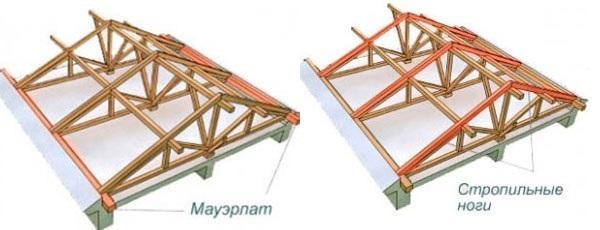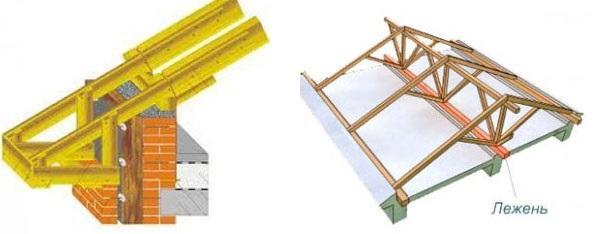Do-it-yourself beautiful and reliable gable roof
 The roof is a key element in building a home. It protects everything inside the house from rain, snow, scorching sun, prevents the walls from getting wet. It is much easier to build a gable roof with your own hands than a gable roof or a roof with an attic.
The roof is a key element in building a home. It protects everything inside the house from rain, snow, scorching sun, prevents the walls from getting wet. It is much easier to build a gable roof with your own hands than a gable roof or a roof with an attic.
What does a gable roof consist of?
In order to understand how to make a gable roof, you need to find out what structural elements it consists of. To do this, below is a list of these components and a description of what they are for.
Mauerlat and rafter legs

Rafter legs are boards measuring 50 mm x 100 mm or 100 mm x 100 mm. Outline the contour of the future roof. They distribute the load throughout the Mauerlat, and he, in turn, transfers it to the walls. Keep the roof from falling off during bad weather. The step of the rafter legs should be approximately 80 - 100 cm, if the material will fall on the sheathing is heavy, then reduce to 50 - 60 cm.
Skate, filly and bed
 The ridge is a frame element formed from the upper ends of the rafter legs. Placed parallel to the concrete slab, which is laid on the walls of the building.
The ridge is a frame element formed from the upper ends of the rafter legs. Placed parallel to the concrete slab, which is laid on the walls of the building.
The fillies continue the rafter legs and are the overhang for the roof. Used when the length of the rafters is less than necessary to form the overhang. The overhang in turn protects the walls from rain.
When erecting a gable roof with your own hands, do not forget about the bed. This is a beam that is placed on an internal load-bearing wall. He also participates in equal load distribution.
Racks and tightening
 Racks are the next vertical element of the frame formation. For their manufacture, a beam of 100 mm x 100 mm is required.
Racks are the next vertical element of the frame formation. For their manufacture, a beam of 100 mm x 100 mm is required.
Tightens are components of the hanging parts of the rafters. They do not allow the legs to part in different directions.
Brace and crate
 A brace or truss - a structure with a tightening. Placed at an angle from the rafter legs to the supporting beam. Participates in load balancing.
A brace or truss - a structure with a tightening. Placed at an angle from the rafter legs to the supporting beam. Participates in load balancing.
The final stage in the formation of a gable roof with your own hands is the fastening of the crate. Fastened perpendicular to the rafter legs. Roofing sheets are laid and screwed onto it.
When erecting a roof with your own hands, it is not recommended to do it without a Mauerlat.
Erecting a roof without a Mauerlat can lead to the following disadvantages:
- loss of rigidity, which is necessary for attaching the rafter legs;
- will require an increase in material consumption.
Mauerlat affects the mechanical strength and is the basis for the future roof. It is advisable to mount it to the walls using anchors.
The installation of the gable roof rafter system can be seen in the video below.
When it became roughly clear what components will be needed for the manufacture of a gable roof frame, proceed to installation.
Installation of a gable roof
 General information you need to know before installing a gable roof. All wooden products must be impregnated with an antiseptic, coated with drying oil. Such preparation will protect them from mold, damage from sudden changes in temperature, drying out in summer and getting wet in autumn and spring, when the humidity rises in the atmosphere.
General information you need to know before installing a gable roof. All wooden products must be impregnated with an antiseptic, coated with drying oil. Such preparation will protect them from mold, damage from sudden changes in temperature, drying out in summer and getting wet in autumn and spring, when the humidity rises in the atmosphere.
Calculation of the position of the frame
 Before you start to build a roof in stages, you need to calculate the angle of inclination of the future frame.
Before you start to build a roof in stages, you need to calculate the angle of inclination of the future frame.
 In areas where strong winds often blow, a roof slope of 10-10 ° is recommended. The slope will ensure the strength of the fastening of the metal sheets to the crate and the wind will not be able to tear them off.
In areas where strong winds often blow, a roof slope of 10-10 ° is recommended. The slope will ensure the strength of the fastening of the metal sheets to the crate and the wind will not be able to tear them off.
If the construction of a gable roof takes place in an area of high precipitation, the slope should be done at 45 °. This will ensure that snow and rainwater slide off smoothly.
How to lay a gable roof Mauerlat
 Mauerlat is laid on top of the wall or seismic belt of the house. It is recommended to use softwood. Such wood will last longer and less prone to damage.
Mauerlat is laid on top of the wall or seismic belt of the house. It is recommended to use softwood. Such wood will last longer and less prone to damage.
If the house is made of timber, then the last upper timber will serve as a Mauerlat.
A waterproofing layer of roofing material must be laid under it. It is connected to the wall using studs for a wooden house, for a brick one uses knitting wire, fittings.
Installation of rafters
 It is best to assemble the gable roof rafters on the ground. Subsequently, they can be lifted with ropes. Gable roof rafters are laid by fixing with corners, brackets.
It is best to assemble the gable roof rafters on the ground. Subsequently, they can be lifted with ropes. Gable roof rafters are laid by fixing with corners, brackets.
The better the mount, the less the roof will be subject to drift during strong winds.
The upper strapping of the gable roof stacks is made by mounting "on the mustache". The ridge beam is laid after the installation and fastening of the outer rafter legs to the wall of the building.
After the rafters have been aligned, it is recommended to check each leg again with a level. The rafter legs should firmly rest against the Mauerlat.
After the rafters are exposed and the Mauerlat is securely strengthened, it is recommended to proceed to the assembly of the roof truss.
Roof truss
 The stage of fastening roof trusses consists of fastening the rafters and the base of the roof together. This will prevent the rafter legs from coming off or falling on their side, and will also distribute the load on the base of the house.
The stage of fastening roof trusses consists of fastening the rafters and the base of the roof together. This will prevent the rafter legs from coming off or falling on their side, and will also distribute the load on the base of the house.
The way the beams are fastened when building the roof of a house is important. It is recommended to use self-tapping screws, nails, tightening boards.
Gable
 When forming the frame of a gable roof, a pediment must be erected. This is a kind of continuation of the wall of the house on both sides of the gable roof. The first and last trusses serve as the gable frame.
When forming the frame of a gable roof, a pediment must be erected. This is a kind of continuation of the wall of the house on both sides of the gable roof. The first and last trusses serve as the gable frame.
Before installing the pediment, it is necessary to check the perpendicularity of the structure, make sure that the rafters have the same height. A ridge beam is attached to the upper part of the pediment.
It is necessary to sew up the pediment after the roofing work is completed and the sheets are laid on the crate.
For the manufacture of the pediment, a board measuring 50 x 100 is used. Sheathing is carried out vertically or horizontally.
Lathing
After the base for the roof is ready, beams of 400 x 400 are laid on the rafters in a perpendicular position. They pull the rafter legs and at the same time serve as the base to which the profile sheet or metal tile will be screwed.
The lathing is of two types:
- Solid. Used when roofing with soft types of roofing. For example, ondulin. The material itself does not hold its shape. Therefore, a solid rigid crate is laid for him.

- Lattice. This type fits at intervals. The spacing of the gaps between the coatings depends on the type of roofing used. The heavier the metal sheet, the smaller the step should be.

To insulate the roof, insulation is used in the form mineral wool... It is obligatory to lay a waterproofing film between the rafters and the lathing beams. This will prevent condensation from collecting inside the roof. And condensation, if it is a frequent visitor, can lead to the death of wooden products, their swelling, and mold. Create favorable conditions for the development of pathogens for the tree.
It is recommended to put a cornice strip on the lower batten of the lathing before laying the roofing material. It will serve as a guide for the rainwater drain into the drain.
 After fixing metal sheets or metal tiles, a ridge is screwed at the junction of the upper part of the roof. And the sheets must be overlapped from left to right. They are attached to the crate with self-tapping screws.
After fixing metal sheets or metal tiles, a ridge is screwed at the junction of the upper part of the roof. And the sheets must be overlapped from left to right. They are attached to the crate with self-tapping screws.
Positive sides of a gable roof
 When erecting a gable roof with your own hands, you must carefully follow the instructions. Read carefully the manufacturer's material descriptions. Use materials only from trusted companies.
When erecting a gable roof with your own hands, you must carefully follow the instructions. Read carefully the manufacturer's material descriptions. Use materials only from trusted companies.
If all instructions for the construction and operation of the roof are followed, then it will serve the owner of the house:
- protection from rain and snow;
- cold and heat;
- snow and water will easily come off it;
- the wind will never blow off a properly laid roof;
- the roof will last for many years.
If the owner does not have enough knowledge on the construction of a roof, then it is recommended to contact a specialist.
The gable roof is a classic. At a country cottage I chose this one. I think that the gable is the most comfortable, in winter the snow does not fall in front of the entrance.