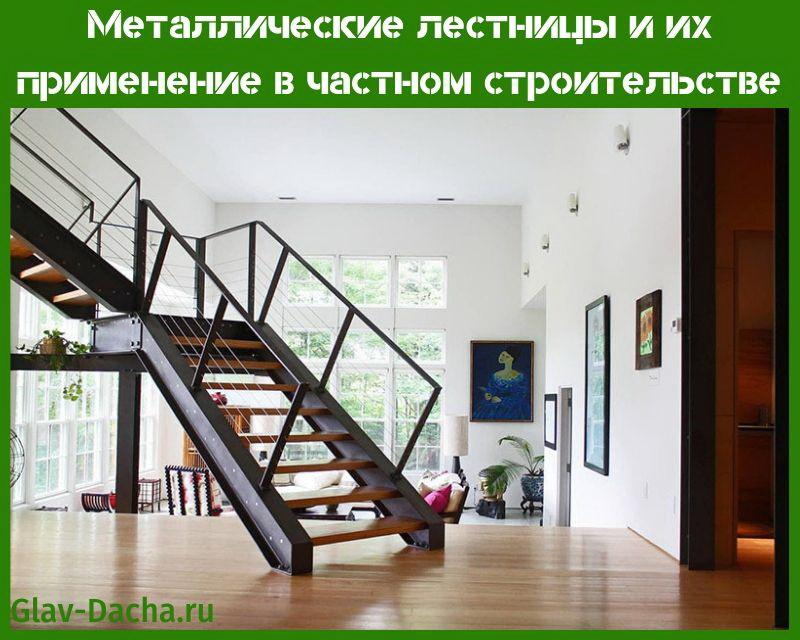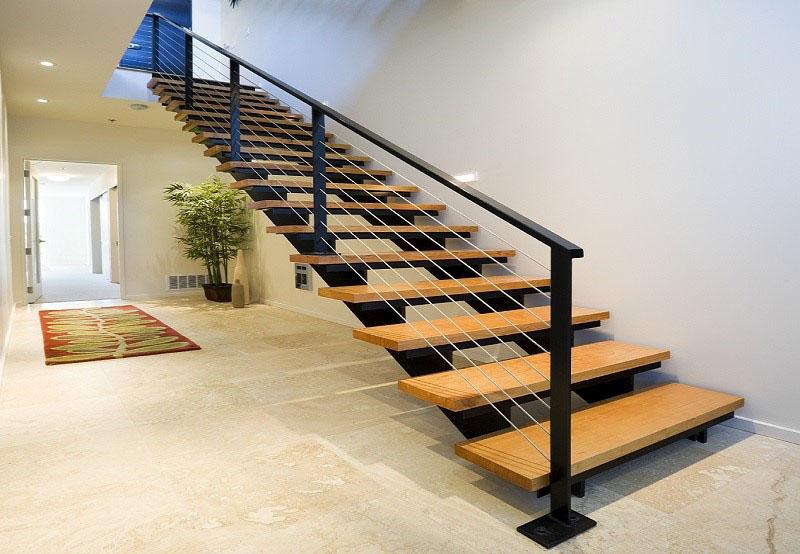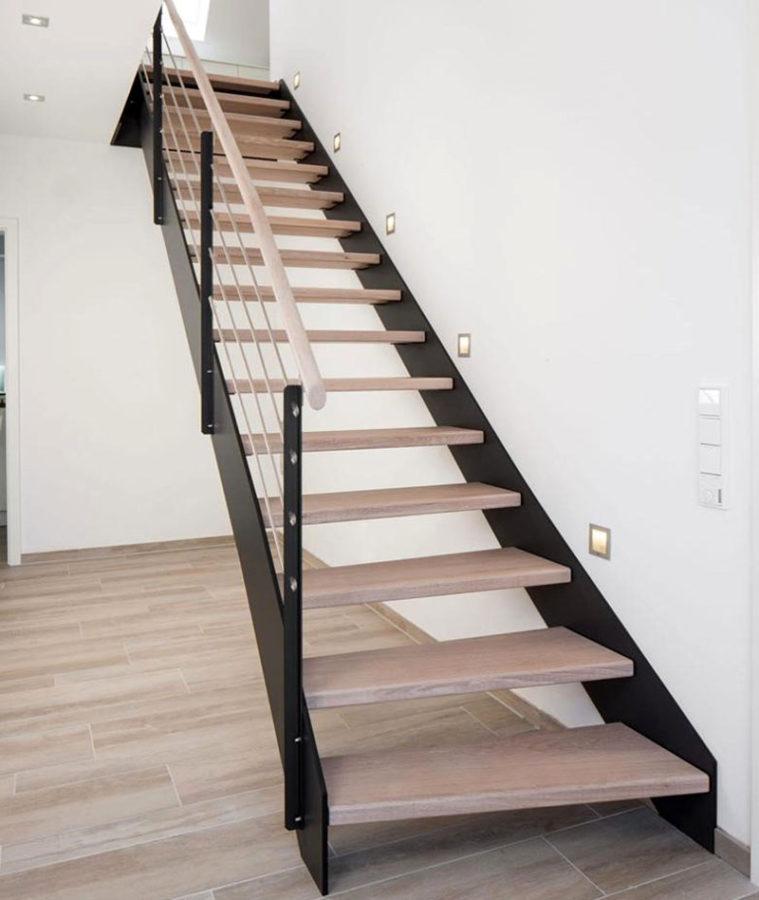Metal stairs and their use in private construction
 In private houses, metal stairs are not as common as in industrial buildings or on the street. Many owners believe that such products do not correspond to the design level and look too simple. Therefore, they are used as a stepladder, or for sewer wells.
In private houses, metal stairs are not as common as in industrial buildings or on the street. Many owners believe that such products do not correspond to the design level and look too simple. Therefore, they are used as a stepladder, or for sewer wells.
But in fact, modern metal stairs look no worse than wood or made from other materials. Metal can be given any shape, original designs and compositions can be created. And finishing the steps with stone or glass will add a unique and elegant look to your building.
What are the metal stairs

Depending on the external shape of the product, there are:
- straight marching;
- rotary marching;
- screw;
- modular;
- stepladders.
By the method of manufacturing the product are:
- on bowstrings;
- on kosoura;
- console;
- modular.
For manufacturing, ordinary and stainless steel, aluminum are used. The facing of the steps can be made of wood, marble and other materials.
Marching stairs
 In those places where the area of the room allows, you can install marching stairs. Among metal stairs, it is considered the easiest to manufacture and safest to use. When calculating the parameters of the product, you can choose the best option with the number of steps and the angle of inclination for comfortable operation.
In those places where the area of the room allows, you can install marching stairs. Among metal stairs, it is considered the easiest to manufacture and safest to use. When calculating the parameters of the product, you can choose the best option with the number of steps and the angle of inclination for comfortable operation.
The main advantages of such stairs include the following:
- simple calculation of dimensions, not complicated manufacturing and assembly of metal stairs using the most affordable tools;
- low cost of materials and workmanship;
- the possibility of using the space under the stairs for economic purposes.
There are restrictions on the length, with the number of steps more than 15 pieces, it is necessary to install additional supports to ensure the strength of the product.
Swivel stairs
 Sometimes, due to the conditions of a limited area, a direct marching structure cannot be applied. In order to maintain a convenient lifting angle for use, a variant with a march turn by 90º or 180º is installed.
Sometimes, due to the conditions of a limited area, a direct marching structure cannot be applied. In order to maintain a convenient lifting angle for use, a variant with a march turn by 90º or 180º is installed.
To turn the stairs on a metal frame, an intermediate platform or run-in steps are used.
The use of winding steps instead of platforms gives significant savings in placement area. Winders are used instead of a platform when turning, which reduces the total number of steps and reduces the footprint.
The cost of a turning staircase will be slightly higher than that of a conventional marching staircase, but the complexity of manufacturing with an intermediate platform is not high. When calculating a product with winders, the main difficulty is the correct determination of the size and number of steps. After all, both the angle of rotation and the safety of use depend on this.
Spiral staircases
 In those cases when you want to install an elegant product, and does not take up much space, then spiral staircases made of metal are ideal for your interior. The manufacture and installation of such products is more difficult than marching, but you can use a simplified modular design.
In those cases when you want to install an elegant product, and does not take up much space, then spiral staircases made of metal are ideal for your interior. The manufacture and installation of such products is more difficult than marching, but you can use a simplified modular design.
When installing a screw structure, the following factors should be considered:
- First of all, this is the ability to install anywhere, even in the middle of the room.A beautiful staircase will give your room an original breathtaking look.
- If you have a small room, then this design will not take up much space.
- It should be borne in mind that the unequal width of the steps and the high angle of rise make it difficult to move comfortably, especially for the elderly.
- Big problems with lifting things to the second floor, especially large ones.
In addition, due to the complexity of calculating the parameters of the stairs and determining the size of the steps, it is not easy to perform such calculations if you do not have such experience.
Design features of elements of metal stairs
 Each product must comply with the safety requirements for use in accordance with SNiP.
Each product must comply with the safety requirements for use in accordance with SNiP.
Therefore, the main provisions of building codes that must be taken into account in the manufacture and design of metal stairs are set out below:
- One of the main elements is a step, the number of which is determined depending on the length of the span. The width of the degree should ensure full placement of the entire human foot, about 25 cm. The length of the step is determined taking into account the free passage of two people in different directions. True, this size can be adjusted taking into account the free space.
- The convenient ascent or descent also depends on the height of the riser, usually it is taken equal to 14-18 cm.
- When calculating the parameters of a metal ladder, the lifting height must be at least 2 m, and the length of the bowstring or stringer is calculated by the formula L = √H² + A², where L is the length of the bowstring, H is the height of the opening, and A is the length of the march. The length of the flight is determined taking into account the angle of inclination of the stairs 24 or 37 degrees.
- A handrail installed along the entire length of the product ensures safe movement. The height of the fence is 90-110 cm, the distance between the railing bars is 15 cm. This size was chosen so that the child's head could not get stuck between the bars.
For safety reasons, the stairs should be well lit at night and the steps should have anti-slip surfaces. The above element sizes are applicable for marching and turning products.
For calculating spiral metal stairs, other proportions are used:
- An important parameter is the diameter of the stairs, it is determined depending on the length of the step and the size of the diameter of the central support post.
- The size and shape of the step varies from center to edge. At the beginning, the widest part is about 40 cm, in the central part is 20 cm, and in the narrowest part at the support pillar 10 cm. These dimensions provide convenient and safe movement of people.
Ladders can be made of a closed type, when the entire metal frame is covered with a facing material, and of an open type without closing the frame.
Methods for the manufacture of metal products
Structurally, metal stairs can differ from each other in the way of manufacture and layout.
The main types of structures are as follows:
- A staircase on a metal stringer differs in that the steps are attached to the top of the support beam. The beam has a zigzag shape and forms shelves on which the steps are installed. A thick sheet of metal with a cutout for the steps or a rectangular tube on which the corners for the steps are welded on top can be used as support beams.

- Item on bowstrings. The treads are bolted or welded to two straight string beams. A channel or a rectangular pipe is used as a bowstring.

- Cantilever construction. The steps are attached only from one side to the wall, or, alternatively, to a supporting string attached to the wall. The railing is installed on one side only, and there is no riser.

There is also a modular design, when the entire product is assembled from separate elements. In this case, there is no need to carry out welding work, and you can assemble a metal DIY ladderwithout even having experience.
The main advantage of metal structures is ease of manufacture and low cost.In addition, the service life of such products is much longer than that of wooden ones.
And in terms of their elegant appearance and beautiful finish, metal stairs are in no way inferior to others, even made of expensive materials.