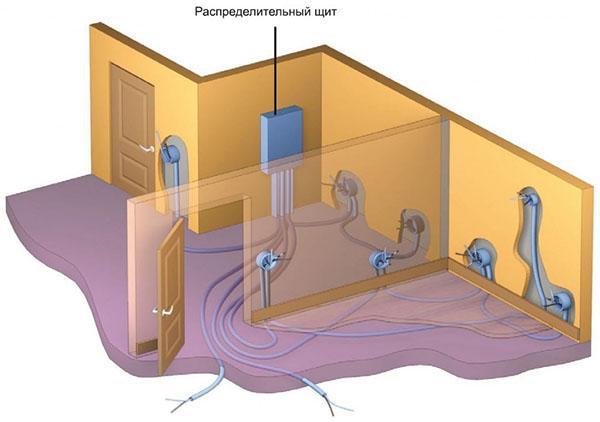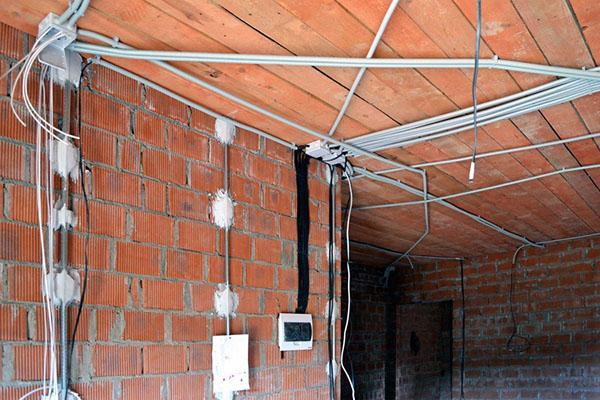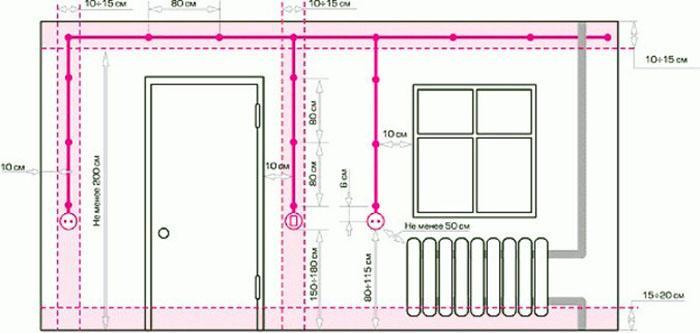Self-assembly and wiring in a private house
 The first thing worth saying is that it is quite dangerous to lay electrical wiring yourself. According to statistics, more than 70% of fires in private sectors occur due to mistakes made during wiring. If you have doubts and lack of basic knowledge about how to do the electrical wiring in the house, it is better to trust the specialists altogether, or at least work with an experienced assistant.
The first thing worth saying is that it is quite dangerous to lay electrical wiring yourself. According to statistics, more than 70% of fires in private sectors occur due to mistakes made during wiring. If you have doubts and lack of basic knowledge about how to do the electrical wiring in the house, it is better to trust the specialists altogether, or at least work with an experienced assistant.
The electrical wiring of the room should initially be carefully designed and rechecked before starting installation work.
It is worth realizing that the cost of error when it comes to electricity is too high. All kinds of installation errors during further operation can lead to serious consequences.
Step-by-step action plan

- Creates a strip drawing with all the legend of the individual harness components.
- Laying wires in or on walls.
- Installation of a switchboard, distribution boxes, as well as sockets and switches.
- Connection of contacts of all elements.
- Thorough verification of correct connections, testing, and commissioning of wiring.
By and large, there is nothing super complicated in self-installation of electrical wiring. It is only important to choose the right wires taking into account the load imposed on them and not forget about the protection devices.
Wiring plan drawing
 First of all, before you start laying the wires, you should make a detailed drawing of the wiring diagram in a private house. This is necessary to understand the scale of further work and to facilitate the installation process.
First of all, before you start laying the wires, you should make a detailed drawing of the wiring diagram in a private house. This is necessary to understand the scale of further work and to facilitate the installation process.
 When creating a drawing, it will be easier to decide what to do when laying wires in problem areas. For example, sometimes situations arise when it is difficult to transfer conductors to a safe distance from water or heating pipes, and even the potential for water to get on electrical wires cannot be allowed.
When creating a drawing, it will be easier to decide what to do when laying wires in problem areas. For example, sometimes situations arise when it is difficult to transfer conductors to a safe distance from water or heating pipes, and even the potential for water to get on electrical wires cannot be allowed.
You should never place wires diagonally in wall recesses. Perhaps this will save a certain amount of material, but it will significantly complicate the whole work. By unspoken rules, wiring is laid only vertically or horizontally.
The plan, with all possible further changes, is best left, not thrown away. Because sooner or later it may be needed during repairs.
Preparatory work
After creating a drawing, for convenience, you can transfer the lines of passage of wires to the wall and begin further work. It is important to decide what type of wiring will be - closed or open.
Closed type of wiring
 Despite the laboriousness of installation, closed wiring in a private house is most popular, since wires recessed in the thickness of the walls do not require any additional decoration.
Despite the laboriousness of installation, closed wiring in a private house is most popular, since wires recessed in the thickness of the walls do not require any additional decoration.
The job of creating hidden wiring is quite dusty. You will have to work a lot with a grinder and perforator, but after the end of the installation, all the wires will be neatly hidden under a layer of plaster or cement mortar.
Open type electrification
 Making open wiring is much easier and faster. The wires are laid in special tubes and cable ducts... All devices that are provided for the installation of surface wiring are made of non-combustible or self-extinguishing plastic.
Making open wiring is much easier and faster. The wires are laid in special tubes and cable ducts... All devices that are provided for the installation of surface wiring are made of non-combustible or self-extinguishing plastic.
It is worth remembering that when wiring in a private wooden house do it yourself, it is the open type of installation that is chosen. It is prohibited to try to lay wires inside wood.
Selection of wires
 It is important to choose the right wires for installation. To do this, take into account the load placed on them. Calculation of electrical wiring in a private house with your own hands is generally simple. Most often, all energy consumers are divided into groups with approximately equal power, and the wires are selected with the same cross section.
It is important to choose the right wires for installation. To do this, take into account the load placed on them. Calculation of electrical wiring in a private house with your own hands is generally simple. Most often, all energy consumers are divided into groups with approximately equal power, and the wires are selected with the same cross section.
The wire can be purchased in aluminum or copper. Despite the fact that the cost of aluminum wires is significantly lower than copper wires, such wiring is now extremely rare. This is due to the fact that budget counterparts are much tougher and more brittle. Copper wires are much easier to work with. They are easy to bend, lay in pipes and channels, without fear of breaking.
You should not try to combine aluminum and copper wires in the same network, since there is a high probability of overheating of the contact point. This is permissible only with partial replacement of wiring in old houses, where, as a rule, aluminum conductors were used.
To connect and distribute electricity in a private house, it is advisable to use two-core and three-core wires of the same type. Through the former, lighting devices are powered, and the latter serve to supply voltage to sockets with grounding.
It is best to use VVG or PVG wires in a private house with a conductor cross-section of 2.5, 4 and 6 mm2, which are wrapped with a double insulating layer.
Ground loop
 When installing electrical wiring in a private house, it is important to take care of the safety of the residents. The main element that ensures safety in the operation of electrical equipment is grounding.
When installing electrical wiring in a private house, it is important to take care of the safety of the residents. The main element that ensures safety in the operation of electrical equipment is grounding.
In addition to grounding, the ground loop must have a residual current device (RCD). It is located directly in the shield. The grounding itself is a massive metal object driven into the ground.
Do not disdain grounding. In some cases, it can save a person's life.
Wire commutation
 The connection of wires is carried out by soldering, twisting, or using special clamping blocks. Today, the latter method is the most popular, since it greatly simplifies the installation of electrical cables. Twisting is also permissible, but only when using the same type of core.
The connection of wires is carried out by soldering, twisting, or using special clamping blocks. Today, the latter method is the most popular, since it greatly simplifies the installation of electrical cables. Twisting is also permissible, but only when using the same type of core.
The most reliable connection method is soldering, but at the same time, this is the most difficult way.
All commutations must be in special junction boxes. Leaving single or multiple connections open is prohibited, even with additional isolation.
Connecting sockets and lighting
 When the turn came to connect sockets, switches, and lighting fixtures, the most important thing is to correctly connect all the wires without tangling them. It is advisable to place phase and zero in all sockets the same. For example, the phase is on the right and zero is on the left.
When the turn came to connect sockets, switches, and lighting fixtures, the most important thing is to correctly connect all the wires without tangling them. It is advisable to place phase and zero in all sockets the same. For example, the phase is on the right and zero is on the left.
Before connecting to the mains, it is recommended to check the insulation resistance of each individual line using a megohmmeter.
Distribution board
 The most difficult stage in electrification is connecting the switchboard. An introductory power cable is fed to it, from which the branching of the wiring is distributed to all individual rooms of the building. It is important to understand that the slightest mistake in the wiring diagram in the dashboard of a private house will certainly provoke a serious problem.
The most difficult stage in electrification is connecting the switchboard. An introductory power cable is fed to it, from which the branching of the wiring is distributed to all individual rooms of the building. It is important to understand that the slightest mistake in the wiring diagram in the dashboard of a private house will certainly provoke a serious problem.
It is best to entrust the work with the shield to a power supply specialist. It is extremely important here to carefully make all the necessary connections.
security check
It is also best to consult an experienced electrician to check that all connections are correct and to ensure that the wiring is safe. For commissioning, you will need to invite the workers of the electrical laboratory to sign a permit for connection to the general network. If employees discover violations, then after their elimination, the check will have to be repeated.
At the end of the topic, it should be said that, in general, the installation of electrical wiring in a private house is not difficult. However, it is extremely important to realize the danger posed by the electrification process with multiple violations and ignorance of the basics of electrical safety. All work is best done in a company with a specialist.