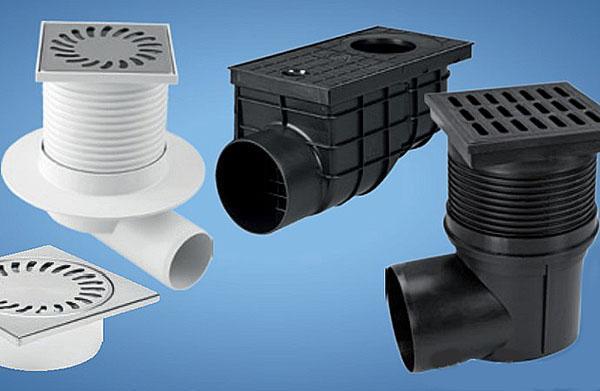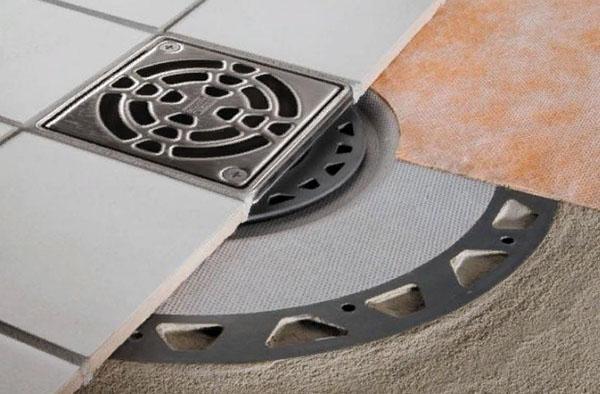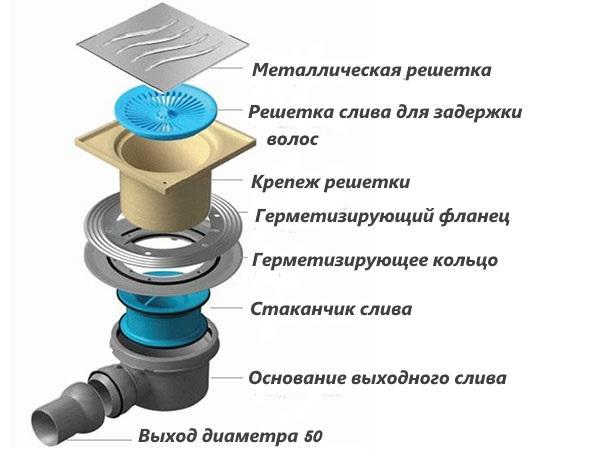How water drainage traps look and are installed
 A drain is a drainage system element that drains water into the sewerage system. Modern drains for draining water allow you to equip a reliable drain in saunas and rooms with shower cabins without a pallet. In this publication, the nuances of choosing and self-installation of this element of the sewer system will be discussed in detail.
A drain is a drainage system element that drains water into the sewerage system. Modern drains for draining water allow you to equip a reliable drain in saunas and rooms with shower cabins without a pallet. In this publication, the nuances of choosing and self-installation of this element of the sewer system will be discussed in detail.
Purpose and design features of floor drains

In addition to drainage of waste water into the sewer system, the floor drain solves the following tasks:
- Coarse waste water treatment.
- Creation of a barrier for the return movement of water and the penetration of unpleasant odors from their sewage system into the room.
- Decorating the drain hole.
The classic floor drain is a structure that consists of the following elements:
- Branch pipe for draining liquid into the sewerage system.
- Siphon to prevent odors from entering the room from the sewage system.
- Removable decorative grille.
 In addition, the drain for water drainage must be equipped with sealing and pressure elements that ensure the tightness of the structure. Optionally, the floor drain with a grate can be equipped with a check valve and a plug to prevent debris from entering the system during installation work.
In addition, the drain for water drainage must be equipped with sealing and pressure elements that ensure the tightness of the structure. Optionally, the floor drain with a grate can be equipped with a check valve and a plug to prevent debris from entering the system during installation work.
Varieties of execution of canalization ladders
On the domestic market of plumbing equipment, there are three types of sewer drains:
- Point. They represent a water intake funnel with a decorative lattice. They can be installed anywhere regardless of the architecture of the room.

- Linear. The linear drain is a receiving chamber with a decorative grid in the form of a long and narrow rectangle. Installation is carried out along the walls. Advantages: decorativeness and abundance of lattice design solutions. The disadvantage is the relatively high cost of the equipment.

- Wall mounted. Wall ladder can be installed both in the floor and in the wall partition. One of the installation conditions is the placement of sewer pipes directly in the enclosing structure. The advantages can be considered the variability of installation. Disadvantages: complexity of installation and high cost of equipment.

Spot ladders are relatively inexpensive and the easiest to install. As a rule, drainage into the wall is done during the construction or overhaul of the premises.
By the method of connecting the drain to the sewer, the traps can be:
- Vertical. The sewer pipe is supplied vertically to such a device, which provides an increased drainage rate. The disadvantage of this design is the need to significantly raise the screed or deepen the system into the thickness of the floor "pie".
- Horizontal.Such a floor drain with a grate is connected to the sewer pipe by means of a branch pipe located in a horizontal position on the side of the device.
Design features of gates

To prevent the backflow of water and the appearance of unpleasant odors from the sewer system, all types of drains are equipped with a gate, which can be:
- Hydraulic.
- Dry type.
 The principle of operation of the hydraulic seal is to create a water plug, which is located in the siphon in front of the drainage pipe. The only drawback of this design is the possibility of drying out with a prolonged absence of water. The dry shutter design is one or more flaps that shut off the drainage due to its own weight.
The principle of operation of the hydraulic seal is to create a water plug, which is located in the siphon in front of the drainage pipe. The only drawback of this design is the possibility of drying out with a prolonged absence of water. The dry shutter design is one or more flaps that shut off the drainage due to its own weight.
The domestic market offers the consumer three types of "dry" ladders for draining water:
- Membrane. The damper opens at the pressure created by the flow of water. The membrane blocks the passage under its own weight.
- Float. Water fills the chamber, the float rises to the top of the tank, opening the flow. When the water supply is interrupted, the float sinks under its own weight, blocking the drain.
- Pendulum. The design consists of "curtains" that move apart when a certain pressure is created, and close under their own weight.
There are also combined sewer drains with two types of closures: hydraulic and dry. Installation of a universal drain ladder in the bath guarantees against the penetration of unpleasant odors from the sewage system in any operating conditions.
What material should be preferred

Today, on sale you can find drains made of the following materials:
- cast iron;
- of stainless steel;
- plastic.
The cast-iron drainage drain is characterized by high flow capacity, corrosion resistance, affordable cost, and long service life. The disadvantage of cast-iron ladders is considered a large weight, which increases the complexity of installation work.
Equipment made of "stainless steel" has a high decorative effect and durability. Corrosion-proof elements perfectly withstand the aggressive effects of detergents, which makes them indispensable for use in hospitals and childcare facilities. The main disadvantage is the high cost.
Traps for draining water, made of modern polymers, have high strength, durability, resistance to aggressive influences, are lightweight and affordable. All this allows the use of plastic products for the organization of drainage in premises for various purposes.
Traps for draining water: basic rules for choosing

Before creating a drainage system, a number of issues should be resolved:
- The frequency of using the ladder. This is necessary for the correct selection of the valve design and the availability of additional options (for example, a check valve).
- Connection type. Horizontal drainage drains require 7 to 10 cm of free space; for vertical, 15 - 20 cm is required.
- Diameter of the underwater nozzle. In residential premises, a sewer pipe with a diameter of 50 mm is most often used.
- Bandwidth. Water consumption should be less than the capacity of the equipment. Ladder with dry odor trap for baths, in which a pipe with a diameter of more than 50 mm is used, must have a capacity of at least 2.3 l / h.
- Design. Today, the consumer is offered equipment made in various design options. The most common are round, rectangular and corner ladders.
The dimensions of the drain are no less important than the capacity and type of connection. The ladder must provide a high-quality drainage of wastewater, and also be firmly installed in the prepared hole.
Achieving the maximum functional and aesthetic effect requires the coordination of the joint efforts of the architect, plumber and finisher.
Sex cake technology

When creating a drainage system and installing a drain, it is necessary to follow SNiP 2.04.01-85, SNiP 3.05.01-85.
For the construction of a full-fledged drainage of water, the floor must have a slope towards the drain. The minimum slope of the floor to the ladder is at least 2 cm by 1 m.If the ladder is necessary to receive emergency drains, then a leveling layer of 10 cm or more will be needed.In other words, the bathroom floor must be raised to provide space for laying communications and the correct angle of inclination. If you are planning to create a shower cubicle "in construction version" (without a pallet), then it is not necessary to raise the entire floor in the bathroom: it is enough to raise the level directly under the cubicle and make a step.
Wastewater receiving equipment is installed at the stage of laying sewer pipes. The device of the ladder in the floor involves the creation of the correct floor cake with the necessary bias towards the drain.
One of the options for creating a floor for a ladder is as follows:
- A heat-insulating layer is laid on the concrete base, in which the pipes are laid. As a heat insulator, you can use expanded polystyrene, mineral wool insulation, expanded clay, etc.
- The thermal insulation layer is closed with a concrete screed, on which the waterproofing should be laid.
- On top of the waterproofing, another layer of concrete screed is applied, which will act as the basis for the floor covering.
 To reduce the load on the floor, you can use the technology of creating a floor covering on wooden logs. The advantages of this solution are minimal weight and relatively low cost. Disadvantages: the complexity of installation work and high requirements for the quality of waterproofing.
To reduce the load on the floor, you can use the technology of creating a floor covering on wooden logs. The advantages of this solution are minimal weight and relatively low cost. Disadvantages: the complexity of installation work and high requirements for the quality of waterproofing.
 In some cases, it is structurally impossible to make the necessary slope of the floor towards the drain, but this does not mean at all that you should abandon the idea of installing a drain to drain wastewater into the system. The way out is to use a drain with a pump, which will allow you to make a shower cabin below the sewer level.
In some cases, it is structurally impossible to make the necessary slope of the floor towards the drain, but this does not mean at all that you should abandon the idea of installing a drain to drain wastewater into the system. The way out is to use a drain with a pump, which will allow you to make a shower cabin below the sewer level.
Ladder with pump
 The principle of operation of such a system is the forced pumping of wastewater into the sewage system. The equipment is started by the signal of the level relay sensor. The principle of operation of this device is as follows: water fills the drain chamber, the float rises and closes the contacts responsible for starting the engine pump... Disadvantages of a ladder with a pump: the high cost of the device (18-20 thousand rubles) and the noise of a running engine.
The principle of operation of such a system is the forced pumping of wastewater into the sewage system. The equipment is started by the signal of the level relay sensor. The principle of operation of this device is as follows: water fills the drain chamber, the float rises and closes the contacts responsible for starting the engine pump... Disadvantages of a ladder with a pump: the high cost of the device (18-20 thousand rubles) and the noise of a running engine.
It should be understood that the installation of a ladder in an apartment of an apartment building can be perceived by housing inspectors as an illegal operation. The thing is that the installation of such equipment increases the load on the floors and blocks access to utilities. That is why the installation work must begin with engineering calculations.