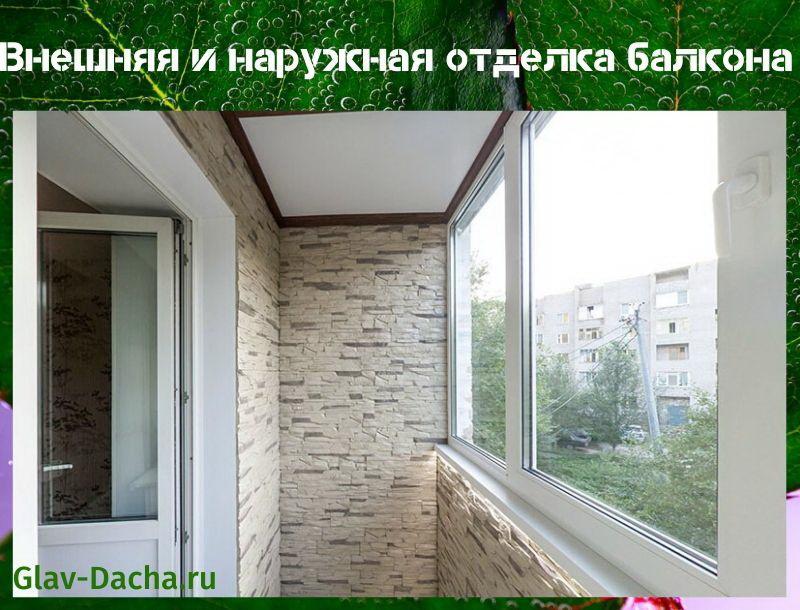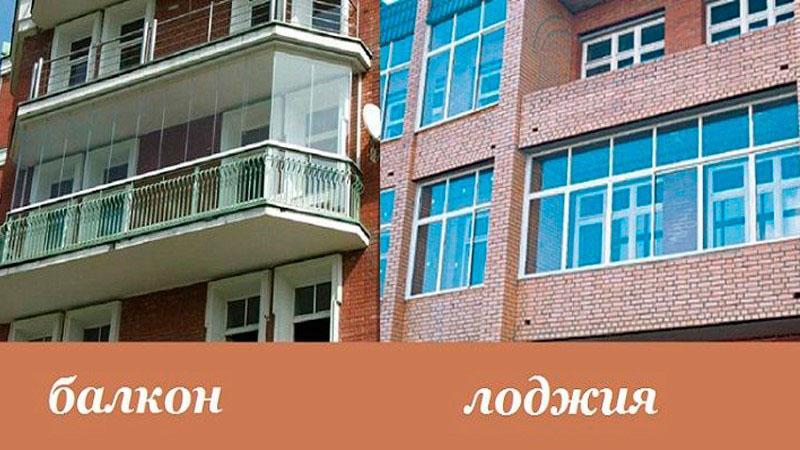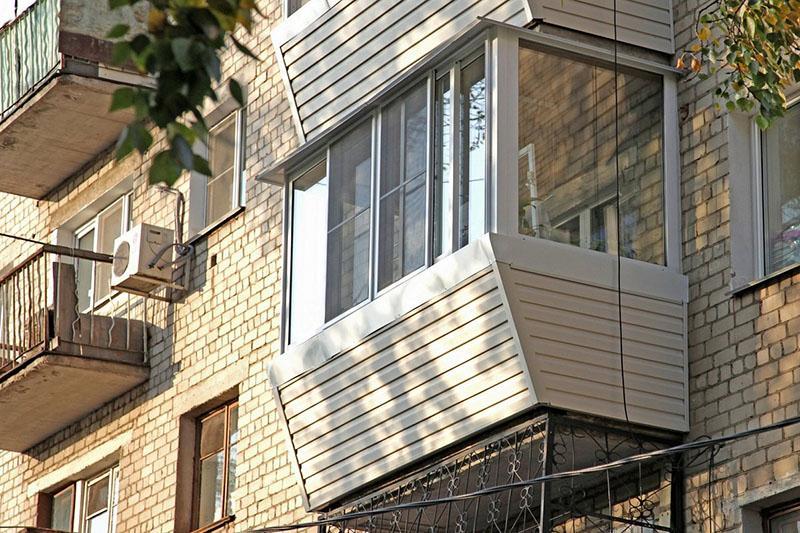External and internal finishing of the balcony
 Balcony decoration has not only aesthetic, but also a protective function. Correctly selected materials and high-quality performance of external and internal finishing work will help not only improve the functionality of the additional area, but also significantly enhance the heat and sound insulation functions of the external walls.
Balcony decoration has not only aesthetic, but also a protective function. Correctly selected materials and high-quality performance of external and internal finishing work will help not only improve the functionality of the additional area, but also significantly enhance the heat and sound insulation functions of the external walls.
Concepts and definitions
Balcony - a part of the room protruding outward from the facade, fenced with a railing. Loggia is a room open to the outside space, bounded on three sides by walls. This is how the regulatory documentation defines these concepts. The difference between them can be seen in the picture below.
From what has been said it is clear that the decoration of balconies and loggias will be different, although in many ways they are similar.
Another property of these rooms is that they serve as emergency escape routes. Therefore, do not forget about your own safety in the pursuit of comfort. In addition, it must be borne in mind that the achievement of the desired result is possible with the complex performance of work (both outside and inside).
External finishing
 The platform protruding beyond the walls is open from three sides to the influence of wind, rain, snow, noise, sunlight. Moreover, it is part of the facade of the building, determining its appearance.
The platform protruding beyond the walls is open from three sides to the influence of wind, rain, snow, noise, sunlight. Moreover, it is part of the facade of the building, determining its appearance.
Hence the purpose of finishing balconies and loggias follows:
- creation of protection from natural influences, improvement of the comfort level of the apartment;
- ensuring the safety, extending the safe service life of the balcony;
- obtaining an additional room from the open external area.
This is confirmed by the photos below, showing what an open area might look like after sheathing from the outside.
The balcony is a part of the building's facade, which leaves its mark on the design. For example, the bright red color of one of them among all the other whites would look at least inappropriate.
Interior decoration
 Its purpose is to adapt the resulting room for new tasks, as well as combine it with the interior of the apartment.
Its purpose is to adapt the resulting room for new tasks, as well as combine it with the interior of the apartment.
Based on this, you need to at least ensure:
- floor insulation, walls, ceiling;
- compliance of the materials used inside with the operating conditions available there;
- protection against moisture penetration from the outside.
 It is worth considering that one material is needed for an insulated warehouse, another for a sports ground, and a third for resting places.
It is worth considering that one material is needed for an insulated warehouse, another for a sports ground, and a third for resting places.
According to the current standards for protruding structural elements, the permissible load is 1100 kg.
How do you see the end result
As always, before taking on the hammer, you need to determine the end goal. You can increase the area of the balcony, for example:
Or like this:
You can approach this issue differently by choosing another option:
Or do without glazing, for example:
Everything here is determined by fantasy, of course, within the boundaries of the current norms. The above also applies to the interior decoration, only there are more opportunities for creativity. So the work on improving the balcony should begin with a design project.
It should be borne in mind that it is prohibited to carry out communications (water, gas, heat) independently. This can be done by authorized services after the approval of the draft changes.
What to work with
The choice of materials for external cladding on sale is great, so only the most popular and popular ones will be considered below.
Plastic panels

They are widely known due to which they are often used.They have the following features:
- resistance to moisture and temperature changes;
- affordable price;
- a large selection, you can find options that mimic any appearance;
- suitable for any work (inside, outside);
- ease of installation.
Among the disadvantages inherent in such panels, it is worth noting:
- low resistance to mechanical stress;
- poor cold resistance, cracking in the cold is possible;
- insufficient UV resistance, some panels fade in the sun.
Corrugated board

An alternative to plastic is painted galvanized metal sheets. Advantages:
- long service life;
- resistance to all types of influences;
- ease of installation.
As a disadvantage, some uniformity should be noted, which, when widely used, makes various objects similar to each other.
Siding
 Made from wood, metal, plastic. Siding is most often used for siding outside, but it can also be used for interior work.
Made from wood, metal, plastic. Siding is most often used for siding outside, but it can also be used for interior work.
Material advantages:
- resistance to ultraviolet radiation, moisture, temperature;
- durability, retains its appearance for a long time;
- fire safety, non-flammable (except for wood).
It is simple to perform siding cladding; the performer does not require special knowledge and skills.
Wooden lining, block house

Natural finishing material. Positive qualities include:
- environmental friendliness;
- pleasant appearance;
- good heat and sound insulation properties;
- durability (when using modern antiseptics, impregnations).

Lining, block house is best suited for interior decoration. It only remains to add that there is a plastic version of these materials, so they can be used for external work.
How to trim outside
 Although this procedure is not the easiest, you can do it yourself. Further we will talk about the classic version of the balcony - a slab and a railing grill, welded to the pins. As an example, it is described how the cladding is carried out with plastic siding.
Although this procedure is not the easiest, you can do it yourself. Further we will talk about the classic version of the balcony - a slab and a railing grill, welded to the pins. As an example, it is described how the cladding is carried out with plastic siding.
Work is usually carried out at a height, so you must have the appropriate equipment, including insurance, and comply with safety requirements.
Initially, it is necessary to carry out preparatory measures:
- free the working area from all unnecessary;
- clean the old fence from damage, if it is necessary to strengthen weak points, prime and paint the metal. This will avoid corrosion of the finished structure;
- repair the base, if necessary, lay a reinforcing mesh and fill with concrete up to 10 cm thick;
 Make a crate. It is usually made of wood, but it can be made of metal. In fact, this is the frame to which the siding will be attached.
Make a crate. It is usually made of wood, but it can be made of metal. In fact, this is the frame to which the siding will be attached.
Siding is mounted in this way:
- the first strip is installed on the frame and fastened to the crate with screws;
- the next siding sheet is inserted from above, at the top it is fixed with self-tapping screws. The rest of the cladding elements are installed in a similar way.
A few millimeters of space should be left between the panels and at the corners to compensate for thermal expansion. Everything then closes with a corner.
Finishing from the inside
 It makes sense to talk about this when the balcony is glazed, as a result of which a new room was obtained. It can also be landscaped with your own hands, everything is done in this order: ceiling, floor, walls (if they are present, there can be glazing instead). The general procedure for carrying out work is the same in all cases - installation of the battens, insulation and waterproofing of the balcony.
It makes sense to talk about this when the balcony is glazed, as a result of which a new room was obtained. It can also be landscaped with your own hands, everything is done in this order: ceiling, floor, walls (if they are present, there can be glazing instead). The general procedure for carrying out work is the same in all cases - installation of the battens, insulation and waterproofing of the balcony.
 The lathing is made of wooden blocks laid on top of the waterproofing. The free space between them is filled with insulation (foam, foam, mineral wool). After that, the finishing coating is laid. For him, lining, MDF boards, drywall, plywood sheets and a number of others are suitable.
The lathing is made of wooden blocks laid on top of the waterproofing. The free space between them is filled with insulation (foam, foam, mineral wool). After that, the finishing coating is laid. For him, lining, MDF boards, drywall, plywood sheets and a number of others are suitable.
So that the load on the balcony does not exceed the established norm, the floor is made on logs. The order of work is the same - wooden blocks that serve as logs are laid and leveled in height. Their size is selected so that the finished floor does not protrude above the threshold. Insulation is laid between the lags, and on top of it a waterproofing film.
 A floorboard is laid on top of the resulting "pie", and then the topcoat. It can be laminate, linoleum, or something else of your choice.
A floorboard is laid on top of the resulting "pie", and then the topcoat. It can be laminate, linoleum, or something else of your choice.
Although you can make a concrete screed. But only if the floor on the balcony is below the floor level in the room by no more than 10 cm. With a greater difference, the screed will turn out to be too thick and heavy. Initially, waterproofing is laid, and along the walls there is a damper tape designed to compensate for thermal expansion. Insulation is placed on top of the film, for example, foam, then another layer of waterproofing.
Then concrete is poured. After it hardens, a finish is performed, for example, with a laminate.
Finishing the balcony allows you to give it a new look, provide additional comfort in the apartment and get another room that can be used for different purposes - as a greenhouse, a warm warehouse, a recreation area.