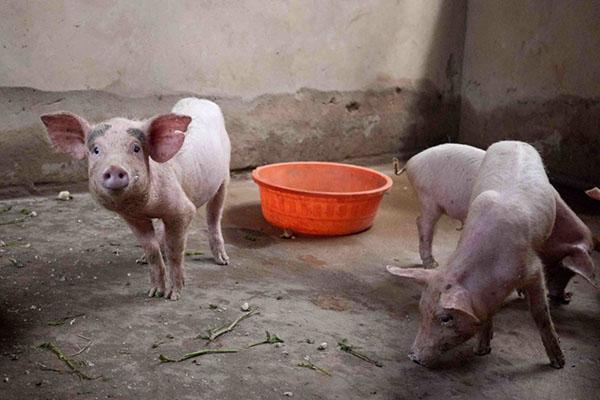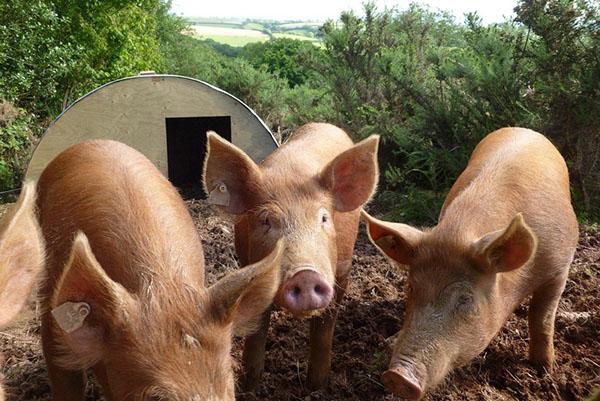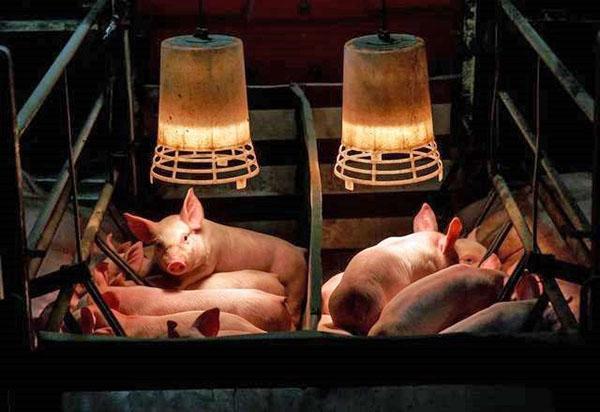We build a pigsty for 2 heads with our own hands
 The rapid growth of pigs, their lack of demand for feed and active weight gain predetermined the popularity of animals among owners of small farms. You can make a do-it-yourself pigsty for 2 heads in just a few days. You can keep pigs in such a barn throughout the year.
The rapid growth of pigs, their lack of demand for feed and active weight gain predetermined the popularity of animals among owners of small farms. You can make a do-it-yourself pigsty for 2 heads in just a few days. You can keep pigs in such a barn throughout the year.
Before getting to work, a novice pig breeder will need:
- accurate calculation of the structure, taking into account all communications and dimensions;
- a drawing developed taking into account the requirements for places where animals are kept;
- a plot suitable for a pigsty.
Where to start preparing for the construction of a pigsty? Where is it best placed, and how to determine the future dimensions of the building?
Basic requirements for building a pigsty

The size and layout of the pigsty depends on what breeding goals are. A pair of piglets for fattening, for example, needs less space than a boar and queen, which are populated to produce offspring.
The choice of the future construction site is carried out with the expectation that the structure:
- it turned out to be dry and warm;
- was protected from piercing winds;
- had free space next to it for organizing walking.
If a self-built pigsty for 2 heads turns out to be in a lowland, where flood, melt or rainwater accumulates, this threatens with frequent diseases of animals, a decrease in the intensity of growth, and the death of young animals.
Therefore, the construction site of the pigsty should be level and located on a hill. It is good if the building is hidden from the wind by wild or cultural plantings. This circumstance will allow you not to worry about the health of the livestock in the autumn-winter time, and will also save on heating the pigsty.
Area norms for placing animals in a self-built pigsty
 The dimensions of the future structure depend on how many and what kind of animals are to be placed in the pigsty erected with their own hands.
The dimensions of the future structure depend on how many and what kind of animals are to be placed in the pigsty erected with their own hands.
Moreover, the depth of the pens in the pigsty is most often equal to 2.5-3.0 meters:
- boars-producers are kept singly in boars with an area of 8 square meters;
- uterus, starting from the fourth month of pregnancy, are provided with pens of 6-10 meters of area;
- piglets for fattening, depending on age, are kept 1–6 individuals in the pen.
Each animal should have from 0.6 to 2.0 meters of area.
 When planning, passages with a width of at least 1.5–2.0 meters, which are mandatory for feeding and manure removal from the pigsty, are taken into account. It is good if the sows with their offspring are far from cold walls, where drafts will threaten small pigs.
When planning, passages with a width of at least 1.5–2.0 meters, which are mandatory for feeding and manure removal from the pigsty, are taken into account. It is good if the sows with their offspring are far from cold walls, where drafts will threaten small pigs.
The height of flat ceilings in a pigsty must be at least 2.2 meters. If the beams are open, the top point cannot be more than 2.6 meters. With an insulated roof, the height of the ceiling against the wall is 1.6–1.8 meters.
 Because of the mass of nuances associated with the construction of a barn, before building a pigsty, it is important to know exactly what animals will settle in it.For example, in a do-it-yourself pigsty for 2 heads, a sow and a boar, a separate block is set up for keeping the offspring of such a pair. The area of the corral depends on the number piglets and their ages.
Because of the mass of nuances associated with the construction of a barn, before building a pigsty, it is important to know exactly what animals will settle in it.For example, in a do-it-yourself pigsty for 2 heads, a sow and a boar, a separate block is set up for keeping the offspring of such a pair. The area of the corral depends on the number piglets and their ages.
How to build a pigsty with your own hands?
To ensure the durability of the structure and its long-term operation, a monolithic foundation is installed under the pigsty. Previously, a sand pillow is made under it. The structure is insulated from moisture by using roofing material or other material.
The floors in the premises where pigs are kept are best done with self-leveling. The concrete surface does not absorb odors and feces, it is easy to clean and much more durable than wood.
Immediately at the stage of designing and pouring the floor, it is necessary to provide for the presence of a slope from animal pens to the manure removal channel in the pigsty. In this case, animal droppings and urine by gravity free the machines, facilitate their cleaning, reducing the risk of developing infectious diseases of pigs.
 In addition to solid concrete floors in a pigsty, today, lattice or slotted slabs are increasingly used, under which drain and sedimentation tanks are equipped. The tree will not withstand enough intense moisture and the corrosive effect of manure. Therefore, even with a small number of pigs, they try not to use this material not only for the floor in the pigsty, but also for the partitions between the pens.
In addition to solid concrete floors in a pigsty, today, lattice or slotted slabs are increasingly used, under which drain and sedimentation tanks are equipped. The tree will not withstand enough intense moisture and the corrosive effect of manure. Therefore, even with a small number of pigs, they try not to use this material not only for the floor in the pigsty, but also for the partitions between the pens.
The walls of pigsties must successfully withstand not only bad weather, but moisture, as well as rodents, which often tend to get inside the premises for livestock. It is best to use bricks or small blocks for supporting structures. The frame structures, although comfortable, pre-fabricated and inexpensive, do not live up to expectations as a pigsty. Internal partitions in a home-equipped pigsty, as in the photo, are made of bricks, blocks or metal gratings.
 When building a pigsty with your own hands for 2 heads or more animals, it is necessary to provide for the presence of windows. Natural light is essential for the growth and health of both adult animals and piglets.
When building a pigsty with your own hands for 2 heads or more animals, it is necessary to provide for the presence of windows. Natural light is essential for the growth and health of both adult animals and piglets.
In the cold season, when there is not enough heat and light, artificial lighting is provided, and zone heating is arranged for piglets using infrared lamps.
To solve these problems, at the design and construction stage, work is being carried out to electrify the pigsty. Lamps are mounted at a safe distance from pigs and protected from impact-resistant lattice covers.
 At the same time, ventilation of the pigsty is established. It is planned so that the indoor air constantly circulates without the effect of a draft. Fresh should come from outside, and stale air and odors from feeders, pens and manure channels in the pigsty should go outside the premises.
At the same time, ventilation of the pigsty is established. It is planned so that the indoor air constantly circulates without the effect of a draft. Fresh should come from outside, and stale air and odors from feeders, pens and manure channels in the pigsty should go outside the premises.
The roof, windows and doors must be insulated, walls are insulated from the outside. Waterproofing is done inside, the walls are plastered and whitewashed.
When all the external work is completed, they move on to the equipment of the pigsty. Inside the machines, clean disinfected pallets are laid out, away from the drain channels they are placed feeders, mount drinkers. Walking areas are prepared separately, access to which should be from each section of the pigsty.
Hello, I completely agree with you for 2-4 heads, but if you take a small farm of 15-20 heads? This cannot be built manually, it seems to me that the LMK design would be an economical option. I have already looked closely at the andromet company, they have their own STERK technology, and the delivery time and the creation of the farm are 3-4 months. I think this is the best option, or am I wrong :?