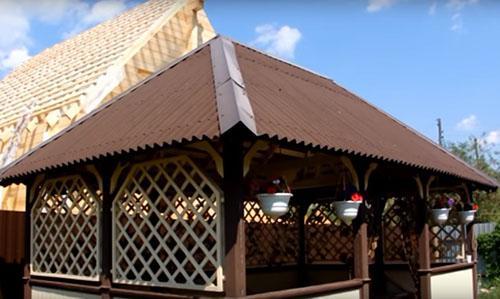Construction of a gazebo made of wood
 A wooden gazebo with a hipped roof will be an excellent decoration for a summer cottage. To erect such a structure, it is necessary to dig holes for the base over the entire area of the future gazebo at the same distance from each other. The depth of each pit is two shovel bayonets. They are completely filled with sand, and then the foundation blocks are set on the sand. A gazebo with an area of 5X3 m will require 18 foundation blocks.
A wooden gazebo with a hipped roof will be an excellent decoration for a summer cottage. To erect such a structure, it is necessary to dig holes for the base over the entire area of the future gazebo at the same distance from each other. The depth of each pit is two shovel bayonets. They are completely filled with sand, and then the foundation blocks are set on the sand. A gazebo with an area of 5X3 m will require 18 foundation blocks.
After alignment to the level of the blocks in height, a wooden beam with a size of 100X100 mm is horizontally installed on them. The beam is laid along the perimeter of the gazebo, as well as along the transverse rows of foundation blocks.
In order to close the gap between the surface of the ground and the timber, the outside of the foundation can be revetted with plastic borders for the flower bed.
The same beam with a size of 100X100 mm and a height of 1.2 m is used as the supports of the gazebo.Since the width of the entire structure is 5 m, the distance from the corner to the middle support is 1.8 m.It turns out an entrance opening with a width of 1.4 m.
On this topic:do-it-yourself gazebo made of wood drawings and sizes and photos!
Arbor wall cladding
After the base of the gazebo is ready, you can start lining the side walls. A 40X120 cm board is used as a window sill. A floor plinth is installed along the perimeter of the gazebo. Then 3 cm recede from the plinth. The walls are sheathed with white clapboard. This gap is necessary for ventilation in the summer.
On the inner side of the walls, diagonal beams are installed so that the lining does not bend. The perimeter supports of the gazebo are revetted with a window stamp.
Top cladding and gazebo roof
Up gazebos install transverse beams from a board 100X40 mm. Diagonal bars are attached to them, on which a longitudinal board is installed.
Further, additional rafters are installed so that the roof does not deform. The distance between the rafters is 75 cm. Before covering the roof, the inner part must be covered.
- For roof cladding, a board with a length of 125 cm is used.
- The distance between the boards is 5 cm.
- The cladding is fixed to metal corners.
- Then the bar is covered with Andulin on top.
Metal corners are fixed at the joints of the andulin. This method of covering will protect the roof from leaking during heavy rain.
There are a lot of flooring options. Inside the gazebo, you can lay chipboard, terrace or ordinary board with a width of 180 to 200 mm. A metal corner is nailed down at the entrance. Along the entire perimeter, the gazebo is faced with a plinth.